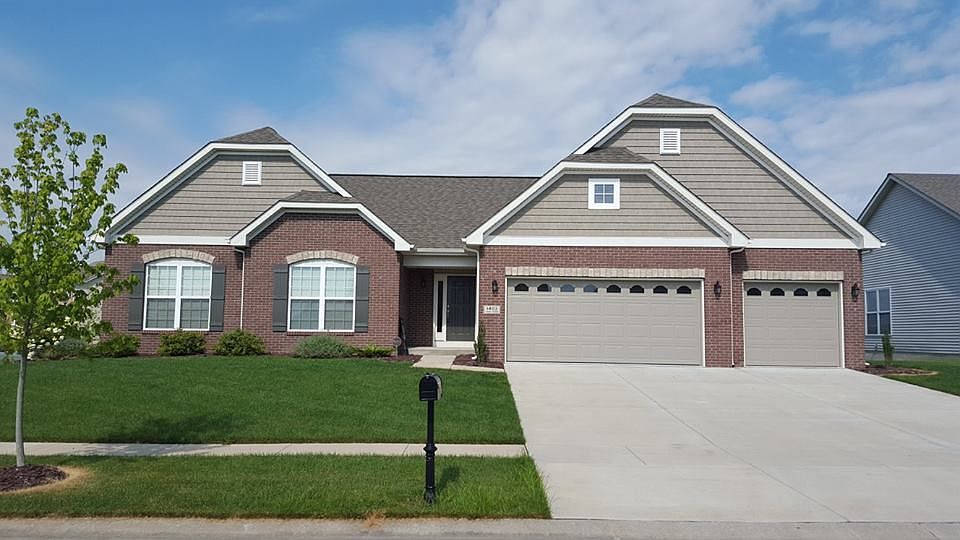The Carnegie floor plan is a charming designed home that emphasizes comfort and functionality. With 1,663 sq. ft., 3 bedrooms, 2 bathrooms, and a spacious 2-car garage, this home offers an inviting layout perfect for those seeking a balance of style and convenience.
First Floor Features
A Great room connecting seamlessly to the breakfast room and to a gourmet kitchen. The kitchen that has optional large island, ample counter space, and a convenient pantry for all your storage needs.
Private Primary Suite: The primary bedroom has a spacious layout, a well-appointed master bath, and a large walk-in closet.
Additional Bedrooms: The second bedroom is conveniently located near a full bathroom, offering comfort for family members or guests.
Functional Spaces: The laundry room is located near the primary suite for added convenience. The foyer adds style to the layout.
from $405,300
Buildable plan: The Carnegie, Illini Trails, O'Fallon, IL 62269
3beds
1,663sqft
Single Family Residence
Built in 2025
-- sqft lot
$405,600 Zestimate®
$244/sqft
$-- HOA
Buildable plan
This is a floor plan you could choose to build within this community.
View move-in ready homesWhat's special
Additional bedroomsWell-appointed master bathPrivate primary suiteOptional large islandFunctional spacesConvenient pantryGourmet kitchen
- 105 |
- 6 |
Travel times
Facts & features
Interior
Bedrooms & bathrooms
- Bedrooms: 3
- Bathrooms: 2
- Full bathrooms: 2
Heating
- Natural Gas, Electric, Forced Air
Cooling
- Central Air
Features
- Windows: Double Pane Windows
- Has fireplace: Yes
Interior area
- Total interior livable area: 1,663 sqft
Video & virtual tour
Property
Parking
- Total spaces: 2
- Parking features: Attached, Off Street
- Attached garage spaces: 2
Features
- Levels: 1.0
- Stories: 1
- Patio & porch: Patio
Construction
Type & style
- Home type: SingleFamily
- Property subtype: Single Family Residence
Materials
- Brick, Stone, Wood Siding, Other, Vinyl Siding
- Roof: Other
Condition
- New Construction
- New construction: Yes
Details
- Builder name: Fulford Homes
Community & HOA
Community
- Subdivision: Illini Trails
Location
- Region: Ofallon
Financial & listing details
- Price per square foot: $244/sqft
- Date on market: 9/12/2025
About the community
Discover Illini Trails - New Construction Homes in North O'Fallon, IL
Welcome to Illini Trails, one of North O'Fallon's most desirable new home communities, where affordability meets elegance. Featuring a thoughtfully designed collection of craftsman-style and traditional single-family homes, this neighborhood offers a variety of spacious ranch and two-story floor plans to fit your lifestyle.
Tucked into a serene, gently rolling landscape, Illini Trails boasts scenic cul-de-sac lots, walkout homesites, and a charming community gathering space with a covered pavilion—perfect for connecting with neighbors and enjoying the outdoors.
Families love Illini Trails for its top-rated location in the O'Fallon Public School District. Even better, the community is within walking distance to Fulton Junior High, making school mornings a breeze.
Build your dream home from the ground up with custom design options, personalized to your style and needs. Whether you're a first-time buyer or looking to upgrade, Illini Trails combines value, beauty, and location—everything you want in a new home.
Source: Fulford Homes

