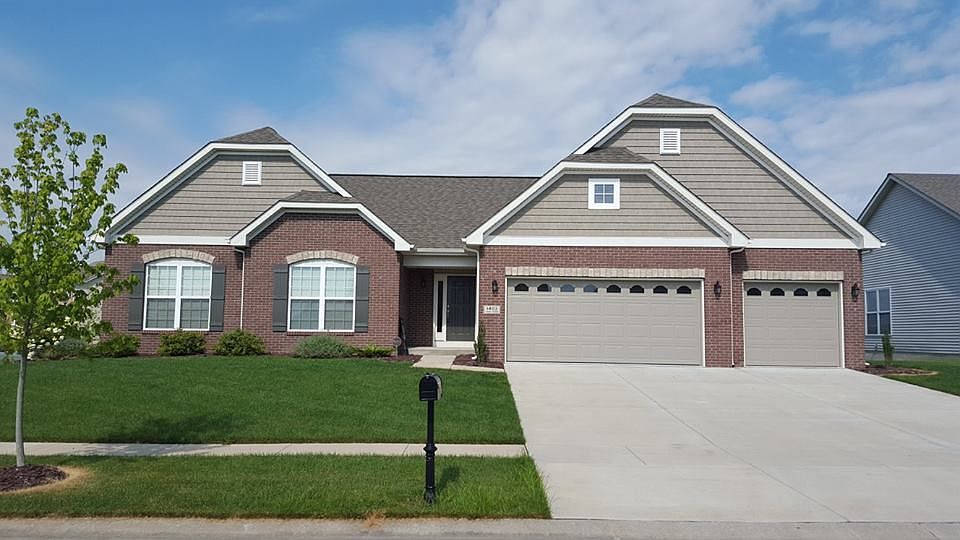The Whitney floor plan is a charming and practical home designed to cater to the needs of modern families. With 1,501 sq. ft., 3 bedrooms, 2 bathrooms, and a convenient 2-car garage, this home provides a cozy yet functional space perfect for everyday living.
First Floor Features
Great Room: The Great Room serves as the heart of the home, providing a spacious and inviting area for relaxation or entertaining. Its open layout seamlessly connects to the kitchen and breakfast area, making it ideal for family gatherings.
Gourmet Kitchen: The kitchen is thoughtfully designed with ample counter space, modern appliances, and an optional kitchen island for additional prep space. The adjacent breakfast room is perfect for casual dining, and the nearby patio offers an outdoor escape for enjoying fresh air.
Private Primary Suite: The primary bedroom is a tranquil retreat, featuring a spacious layout, an elegant master bath, and a large walk-in closet. The optional master bath extension adds even more luxury to this private space.
Additional Bedrooms: Two additional bedrooms are located near a shared full bathroom, offering comfort and convenience for family members or guests.
Practical Laundry and Mudroom: The laundry room is conveniently located near the bedrooms, while the mudroom offers a practical drop zone for shoes, coats, and bags, helping keep the home organized.
from $391,600
Buildable plan: The Whitney, Illini Trails, O'Fallon, IL 62269
3beds
1,528sqft
Single Family Residence
Built in 2025
-- sqft lot
$391,900 Zestimate®
$256/sqft
$-- HOA
Buildable plan
This is a floor plan you could choose to build within this community.
View move-in ready homesWhat's special
Modern appliancesAdditional bedroomsPrivate primary suiteElegant master bathAdjacent breakfast roomOptional kitchen islandOpen layout
- 97 |
- 3 |
Travel times
Facts & features
Interior
Bedrooms & bathrooms
- Bedrooms: 3
- Bathrooms: 2
- Full bathrooms: 2
Heating
- Electric, Natural Gas, Forced Air
Cooling
- Central Air
Features
- Walk-In Closet(s)
- Windows: Double Pane Windows
Interior area
- Total interior livable area: 1,528 sqft
Video & virtual tour
Property
Parking
- Total spaces: 2
- Parking features: Attached, Off Street
- Attached garage spaces: 2
Features
- Levels: 1.0
- Stories: 1
- Patio & porch: Patio
Construction
Type & style
- Home type: SingleFamily
- Property subtype: Single Family Residence
Materials
- Brick, Stone, Vinyl Siding, Wood Siding, Other, Other
- Roof: Other
Condition
- New Construction
- New construction: Yes
Details
- Builder name: Fulford Homes
Community & HOA
Community
- Subdivision: Illini Trails
Location
- Region: Ofallon
Financial & listing details
- Price per square foot: $256/sqft
- Date on market: 9/29/2025
About the community
Discover Illini Trails - New Construction Homes in North O'Fallon, IL
Welcome to Illini Trails, one of North O'Fallon's most desirable new home communities, where affordability meets elegance. Featuring a thoughtfully designed collection of craftsman-style and traditional single-family homes, this neighborhood offers a variety of spacious ranch and two-story floor plans to fit your lifestyle.
Tucked into a serene, gently rolling landscape, Illini Trails boasts scenic cul-de-sac lots, walkout homesites, and a charming community gathering space with a covered pavilion—perfect for connecting with neighbors and enjoying the outdoors.
Families love Illini Trails for its top-rated location in the O'Fallon Public School District. Even better, the community is within walking distance to Fulton Junior High, making school mornings a breeze.
Build your dream home from the ground up with custom design options, personalized to your style and needs. Whether you're a first-time buyer or looking to upgrade, Illini Trails combines value, beauty, and location—everything you want in a new home.
Source: Fulford Homes

