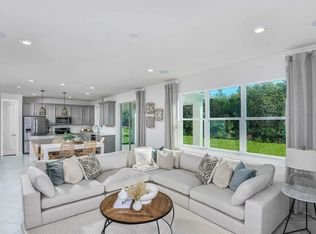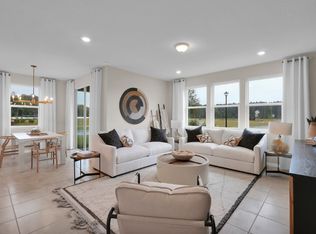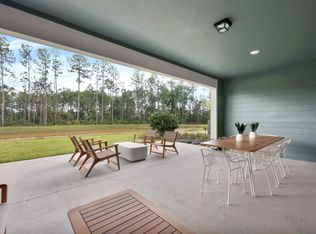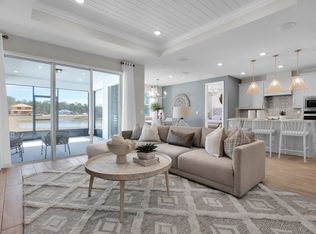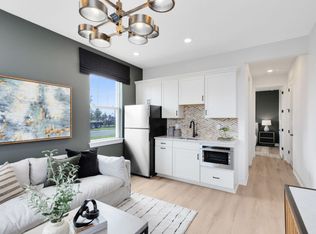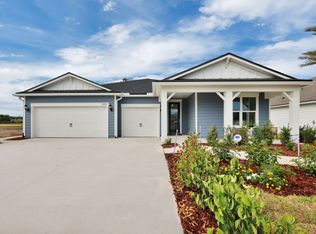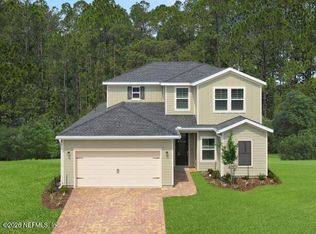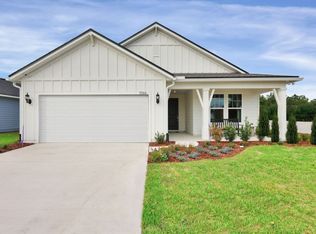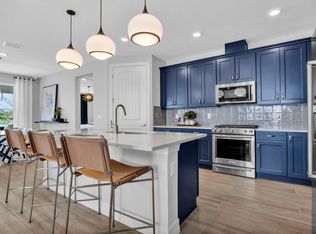Buildable plan: Yorkshire, Hyland Trail, Green Cove Springs, FL 32043
Buildable plan
This is a floor plan you could choose to build within this community.
View move-in ready homesWhat's special
- 146 |
- 16 |
Travel times
Schedule tour
Select your preferred tour type — either in-person or real-time video tour — then discuss available options with the builder representative you're connected with.
Facts & features
Interior
Bedrooms & bathrooms
- Bedrooms: 5
- Bathrooms: 4
- Full bathrooms: 3
- 1/2 bathrooms: 1
Interior area
- Total interior livable area: 3,459 sqft
Video & virtual tour
Property
Parking
- Total spaces: 3
- Parking features: Garage
- Garage spaces: 3
Features
- Levels: 2.0
- Stories: 2
Construction
Type & style
- Home type: SingleFamily
- Property subtype: Single Family Residence
Condition
- New Construction
- New construction: Yes
Details
- Builder name: Pulte Homes
Community & HOA
Community
- Subdivision: Hyland Trail
Location
- Region: Green Cove Springs
Financial & listing details
- Price per square foot: $145/sqft
- Date on market: 11/13/2025
About the community
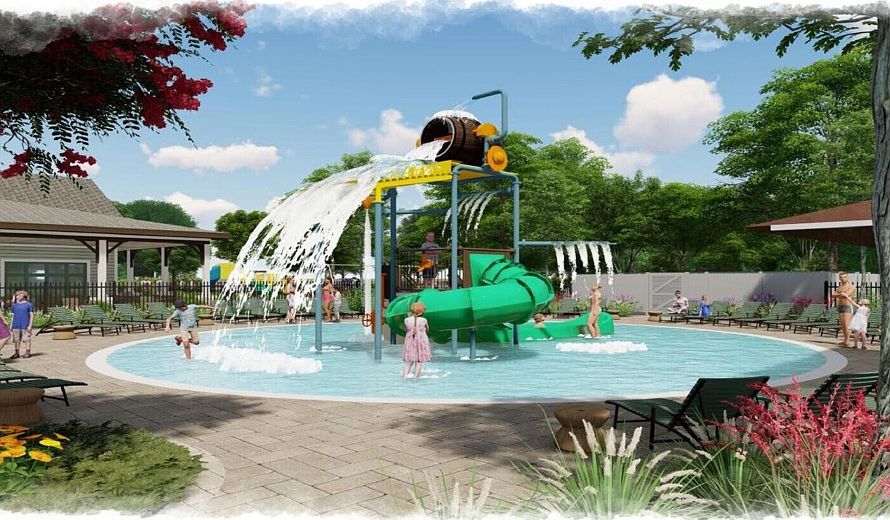
Source: Pulte
21 homes in this community
Available homes
| Listing | Price | Bed / bath | Status |
|---|---|---|---|
| 3530 Americana Dr | $334,390 | 3 bed / 2 bath | Move-in ready |
| 3319 Willowleaf Lane Grn | $353,390 | 3 bed / 2 bath | Move-in ready |
| 3313 Willowleaf Lane Grn | $393,490 | 5 bed / 4 bath | Move-in ready |
| 3514 AMERICANA Drive | $318,940 | 3 bed / 2 bath | Available |
| 3541 ZYDECO Loop | $329,809 | 4 bed / 2 bath | Available |
| 3255 WILLOWLEAF Lane | $357,000 | 3 bed / 2 bath | Available |
| 3687 ZYDECO Loop | $379,490 | 5 bed / 3 bath | Available |
| 3261 WILLOWLEAF Lane | $394,890 | 4 bed / 3 bath | Available |
| 3387 AMERICANA Drive | $443,410 | 4 bed / 3 bath | Available |
| 3600 Americana Dr | $409,000 | 5 bed / 3 bath | Available February 2026 |
| 3280 Willowleaf Lane Grn | $419,000 | 4 bed / 3 bath | Available February 2026 |
| 3234 Willowleaf Lane Grn | $429,000 | 4 bed / 3 bath | Available March 2026 |
Available lots
| Listing | Price | Bed / bath | Status |
|---|---|---|---|
| 3262 Pipers Way Grn | $334,990+ | 3 bed / 2 bath | Customizable |
| 3485 Americana Dr | $344,990+ | 4 bed / 2 bath | Customizable |
| 3608 Americana Dr | $344,990+ | 4 bed / 2 bath | Customizable |
| 3395 Americana Dr | $389,990+ | 3 bed / 3 bath | Customizable |
| 3649 Americana Dr | $389,990+ | 3 bed / 3 bath | Customizable |
| 3213 Pipers Way | $414,990+ | 3 bed / 3 bath | Customizable |
| 2606 Clippers Court Grn | $499,990+ | 5 bed / 4 bath | Customizable |
| 2614 Clippers Court Grn | $499,990+ | 5 bed / 4 bath | Customizable |
| 2620 Clippers Court Grn | $519,990+ | 5 bed / 4 bath | Customizable |
Source: Pulte
Contact builder

By pressing Contact builder, you agree that Zillow Group and other real estate professionals may call/text you about your inquiry, which may involve use of automated means and prerecorded/artificial voices and applies even if you are registered on a national or state Do Not Call list. You don't need to consent as a condition of buying any property, goods, or services. Message/data rates may apply. You also agree to our Terms of Use.
Learn how to advertise your homesEstimated market value
Not available
Estimated sales range
Not available
$3,120/mo
Price history
| Date | Event | Price |
|---|---|---|
| 12/3/2025 | Price change | $499,990-3.8%$145/sqft |
Source: | ||
| 2/20/2025 | Price change | $519,990-8%$150/sqft |
Source: | ||
| 1/15/2025 | Price change | $564,990+0.2%$163/sqft |
Source: | ||
| 7/31/2024 | Listed for sale | $563,990$163/sqft |
Source: | ||
Public tax history
Monthly payment
Neighborhood: 32043
Nearby schools
GreatSchools rating
- 8/10Lake Asbury Elementary SchoolGrades: PK-6Distance: 0.9 mi
- 7/10Lake Asbury Junior High SchoolGrades: 7-8Distance: 1.1 mi
- 5/10Clay High SchoolGrades: PK,9-12Distance: 7.8 mi
Schools provided by the builder
- Elementary: Lake Asbury Elementary School
- District: Clay
Source: Pulte. This data may not be complete. We recommend contacting the local school district to confirm school assignments for this home.
