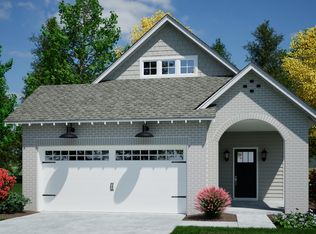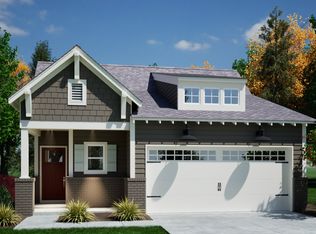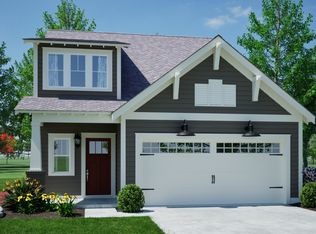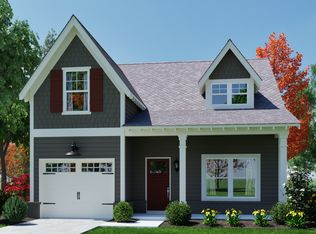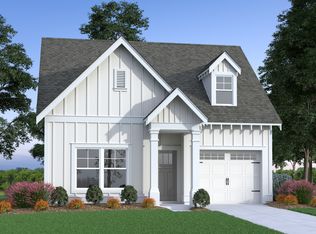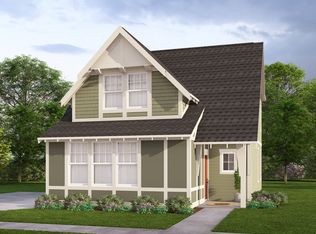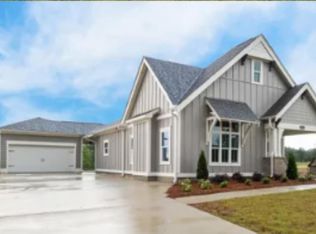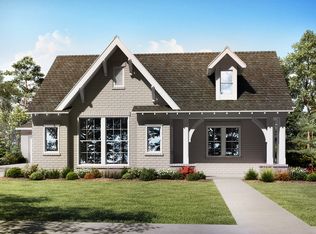Buildable plan: Woodland, Huntley Ridge, Pelham, AL 35124
Buildable plan
This is a floor plan you could choose to build within this community.
View move-in ready homesWhat's special
- 63 |
- 2 |
Travel times
Schedule tour
Select your preferred tour type — either in-person or real-time video tour — then discuss available options with the builder representative you're connected with.
Facts & features
Interior
Bedrooms & bathrooms
- Bedrooms: 3
- Bathrooms: 3
- Full bathrooms: 2
- 1/2 bathrooms: 1
Heating
- Heat Pump
Cooling
- Central Air
Interior area
- Total interior livable area: 1,655 sqft
Video & virtual tour
Property
Parking
- Total spaces: 2
- Parking features: Attached
- Attached garage spaces: 2
Features
- Levels: 1.0
- Stories: 1
- Patio & porch: Patio
Construction
Type & style
- Home type: SingleFamily
- Property subtype: Single Family Residence
Materials
- Brick, Wood Siding
- Roof: Asphalt
Condition
- New Construction
- New construction: Yes
Details
- Builder name: Tower Homes
Community & HOA
Community
- Subdivision: Huntley Ridge
HOA
- Has HOA: Yes
Location
- Region: Pelham
Financial & listing details
- Price per square foot: $233/sqft
- Date on market: 11/22/2025
About the community
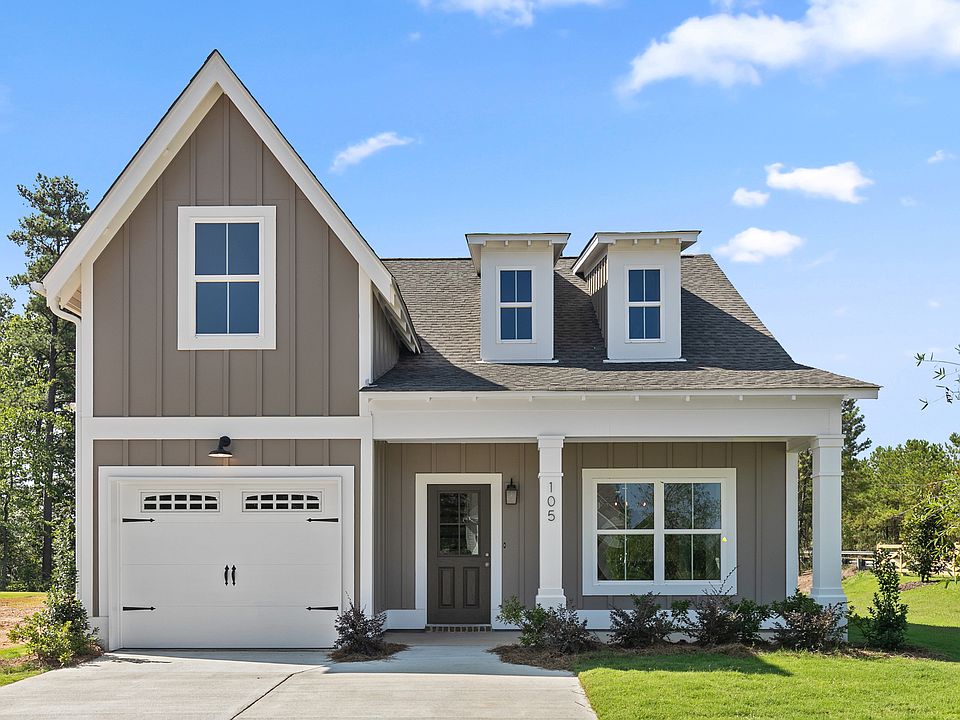
New Homes in Pelham - Built just for you!
Experience modern living at Huntley Ridge. With move-in ready homes and buildable lots, you can move in today or take the time to build a home to your unique preferences. Contact us for floorplan details, spec pricing, and more.Source: Tower Development
7 homes in this community
Available homes
| Listing | Price | Bed / bath | Status |
|---|---|---|---|
| 136 Huntley Ridge Dr | $355,325 | 3 bed / 2 bath | Available |
| 156 Huntley Ridge Dr | $369,280 | 3 bed / 3 bath | Available |
| 173 Huntley Ridge Dr | $374,900 | 3 bed / 2 bath | Available |
| 356 Huntley Ridge Bnd | $386,462 | 3 bed / 3 bath | Available |
| 193 Huntley Ridge Dr | $392,540 | 3 bed / 3 bath | Available |
| 141 Huntley Ridge Dr | $399,098 | 3 bed / 3 bath | Available |
| 316 Huntley Ridge Bnd | $465,675 | 4 bed / 3 bath | Available |
Source: Tower Development
Contact builder
By pressing Contact builder, you agree that Zillow Group and other real estate professionals may call/text you about your inquiry, which may involve use of automated means and prerecorded/artificial voices and applies even if you are registered on a national or state Do Not Call list. You don't need to consent as a condition of buying any property, goods, or services. Message/data rates may apply. You also agree to our Terms of Use.
Learn how to advertise your homesEstimated market value
Not available
Estimated sales range
Not available
$2,279/mo
Price history
| Date | Event | Price |
|---|---|---|
| 6/17/2025 | Price change | $384,900+4.1%$233/sqft |
Source: Tower Development Report a problem | ||
| 5/7/2025 | Listed for sale | $369,900$224/sqft |
Source: Tower Development Report a problem | ||
Public tax history
New Homes in Pelham - Built just for you!
Experience modern living at Huntley Ridge. With move-in ready homes and buildable lots, you can move in today or take the time to build a home to your unique preferences. Contact us for floorplan details, spec pricing, and more.Source: Tower HomesMonthly payment
Neighborhood: 35124
Nearby schools
GreatSchools rating
- 5/10Pelham RidgeGrades: PK-5Distance: 0.5 mi
- 6/10Pelham Park Middle SchoolGrades: 6-8Distance: 2.8 mi
- 7/10Pelham High SchoolGrades: 9-12Distance: 3.3 mi
Schools provided by the builder
- Elementary: Pelham Ridge Elementary School
- Middle: Pelham Park Middle School
- High: Pelham High School
- District: Pelham
Source: Tower Development. This data may not be complete. We recommend contacting the local school district to confirm school assignments for this home.
