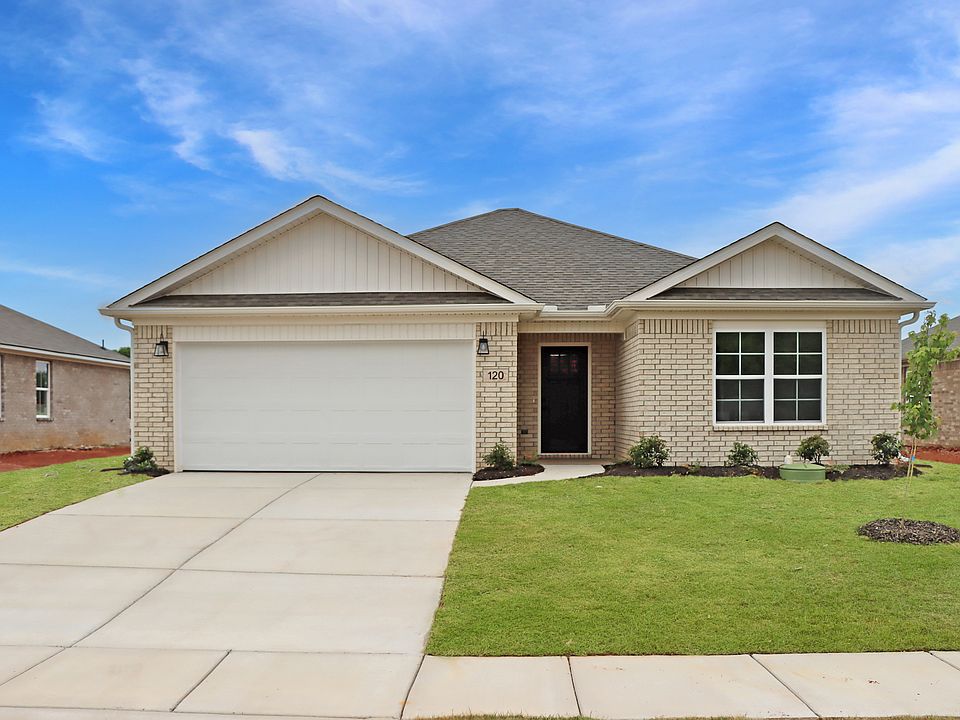Welcome to 'The Ideal' - Hyde Homes' exquisite 3-bedroom, 2-bathroom floor plan, providing 1,227 square feet of ingeniously designed living space. This home is an epitome of our Progress Series, harmonizing affordability with the luxurious feel of a bespoke home.
A Home That Embraces You:
Step through the front door and feel the warm embrace of a home designed with your lifestyle in mind. 'The Ideal' floor plan offers a seamless flow from room to room, with living spaces that invite you to relax, entertain, and enjoy life's simple pleasures.
Masterful Design:
Each bedroom is a private oasis, with the master suite featuring tranquil bathrooms and generous closet space, creating a peaceful retreat from the hustle and bustle of daily life. The additional bedrooms offer flexibility for family, guests, or a home office, adapting to your changing needs.
Center of Home - The Kitchen:
At the heart of this home lies a kitchen that inspires culinary creativity. Outfitted with contemporary granite countertops and energy-efficient appliances, this space is both stylish and practical. The open layout ensures you're never far from the conversation, whether you're cooking up a feast or enjoying a quiet coffee.
Built to Last:
'The Ideal' is more than just a floor plan; it's a promise of quality. With every aspect of construction held to the highest standards, from the foundation to the finishes, you're investing in a home that's built to stand the test of time.
Energy Efficiency as Stan
from $245,900
Buildable plan: Progress Series 1227, Huntland Estates, New Hope, AL 35760
3beds
1,227sqft
Single Family Residence
Built in 2025
-- sqft lot
$-- Zestimate®
$200/sqft
$-- HOA
Buildable plan
This is a floor plan you could choose to build within this community.
View move-in ready homes- 68 |
- 6 |
Travel times
Schedule tour
Select your preferred tour type — either in-person or real-time video tour — then discuss available options with the builder representative you're connected with.
Select a date
Facts & features
Interior
Bedrooms & bathrooms
- Bedrooms: 3
- Bathrooms: 2
- Full bathrooms: 2
Heating
- Electric, Heat Pump
Cooling
- Central Air
Features
- Windows: Double Pane Windows
Interior area
- Total interior livable area: 1,227 sqft
Video & virtual tour
Property
Parking
- Total spaces: 1
- Parking features: Attached
- Attached garage spaces: 1
Features
- Levels: 1.0
- Stories: 1
- Patio & porch: Patio
Construction
Type & style
- Home type: SingleFamily
- Property subtype: Single Family Residence
Materials
- Shingle Siding, Brick
Condition
- New Construction
- New construction: Yes
Details
- Builder name: Hyde Homes
Community & HOA
Community
- Subdivision: Huntland Estates
HOA
- Has HOA: Yes
Location
- Region: New Hope
Financial & listing details
- Price per square foot: $200/sqft
- Date on market: 7/6/2025
About the community
Welcome to Huntland Estates - Your Perfect Place to Call Home!
Nestled in the heart of New Hope, Alabama, Huntland Estates offers the perfect blend of modern living and small-town charm. This inviting community is surrounded by top-rated schools, local businesses, and endless opportunities for recreation. Whether you love boating, hiking, or exploring nearby shopping and dining, everything you need is just minutes away.
Our beautifully crafted brick homes are designed with elegance and comfort in mind, featuring upscale amenities and thoughtful layouts that cater to every lifestyle. Explore our exclusive Progress Series, showcasing 16 unique floor plans ranging from 1,227 to 1,682 sq. ft. - each one tailored to suit your needs.
With prices starting from the $240s, Huntland Estates offers affordable luxury in a thriving community. Whether you're looking for your first home or a place to grow, you'll find the perfect fit here.
Come visit us and experience Huntland Estates for yourself! Your dream home is waiting.
Source: Hyde Homes

