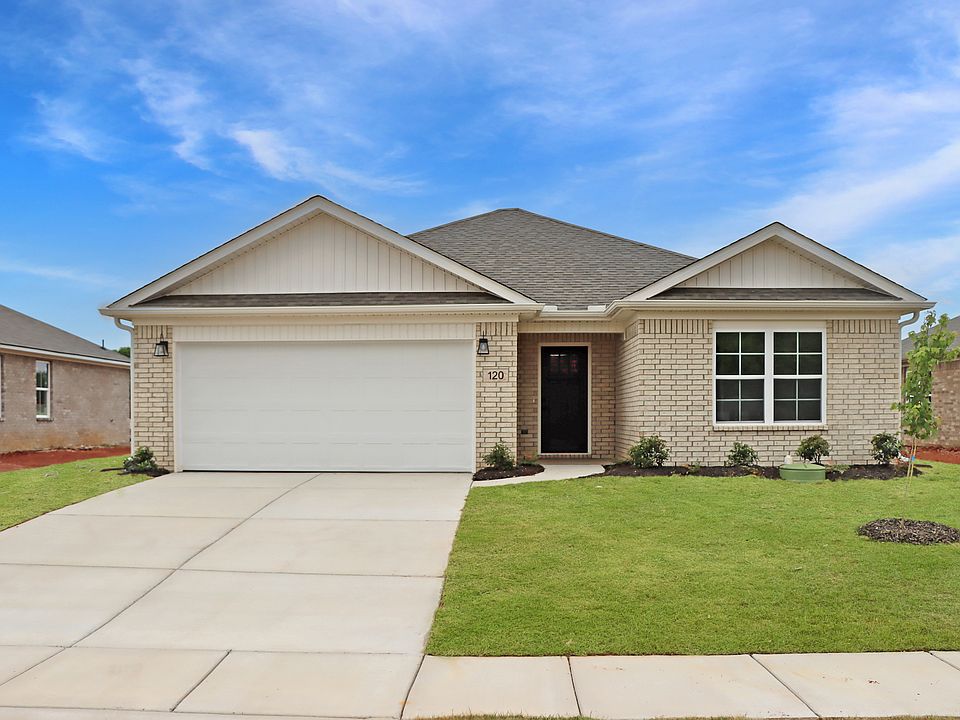The Expanse' stands proudly as a testament to the Progress Series by Hyde Homes. Encompassing 1,639 square feet of meticulously crafted living space, this 3-bedroom, 2-bathroom home is designed to cater to your desire for both sophistication and comfort.
Living Large:
Spacious Sophistication: 'The Expanse' features a modern open floor plan that effortlessly blends living, dining, and kitchen areas, creating a fluid environment for day-to-day living and entertaining.
Master Suite Sanctuary: Retreat to the serenity of the master suite, offering a secluded bathroom and walk-in closet, providing a personal oasis of relaxation within your home.
Gourmet Kitchen: The heart of 'The Expanse' is its kitchen, equipped with state-of-the-art appliances, luxurious granite countertops, and ample cabinetry, inviting culinary exploration and shared moments.
Designed with Distinction:
Elegant Finishes: Every inch of 'The Expanse' is touched with elegant finishes, from the durable flooring to the high ceilings, each detail contributing to a sense of grandeur and grace.
Quality Craftsmanship: Hyde Homes is synonymous with quality, and 'The Expanse' is no exception. Rest assured with the knowledge that your home is built with the finest materials and the utmost attention to detail.
Efficiency Without Compromise:
Smart Savings: Embrace the efficiency of 'The Expanse', where advanced energy-saving features like radiant barriers and insulated windows come standard, ensuring lower bills and a sma
from $277,900
Buildable plan: Progress Series 1639, Huntland Estates, New Hope, AL 35760
3beds
1,639sqft
Single Family Residence
Built in 2025
-- sqft lot
$-- Zestimate®
$170/sqft
$-- HOA
Buildable plan
This is a floor plan you could choose to build within this community.
View move-in ready homes- 23 |
- 1 |
Travel times
Schedule tour
Select your preferred tour type — either in-person or real-time video tour — then discuss available options with the builder representative you're connected with.
Select a date
Facts & features
Interior
Bedrooms & bathrooms
- Bedrooms: 3
- Bathrooms: 2
- Full bathrooms: 2
Heating
- Electric, Heat Pump
Cooling
- Central Air
Features
- Windows: Double Pane Windows
Interior area
- Total interior livable area: 1,639 sqft
Video & virtual tour
Property
Parking
- Total spaces: 2
- Parking features: Attached
- Attached garage spaces: 2
Features
- Levels: 1.0
- Stories: 1
- Patio & porch: Patio
Construction
Type & style
- Home type: SingleFamily
- Property subtype: Single Family Residence
Materials
- Shingle Siding, Brick
Condition
- New Construction
- New construction: Yes
Details
- Builder name: Hyde Homes
Community & HOA
Community
- Subdivision: Huntland Estates
HOA
- Has HOA: Yes
Location
- Region: New Hope
Financial & listing details
- Price per square foot: $170/sqft
- Date on market: 7/2/2025
About the community
Welcome to Huntland Estates - Your Perfect Place to Call Home!
Nestled in the heart of New Hope, Alabama, Huntland Estates offers the perfect blend of modern living and small-town charm. This inviting community is surrounded by top-rated schools, local businesses, and endless opportunities for recreation. Whether you love boating, hiking, or exploring nearby shopping and dining, everything you need is just minutes away.
Our beautifully crafted brick homes are designed with elegance and comfort in mind, featuring upscale amenities and thoughtful layouts that cater to every lifestyle. Explore our exclusive Progress Series, showcasing 16 unique floor plans ranging from 1,227 to 1,682 sq. ft. - each one tailored to suit your needs.
With prices starting from the $240s, Huntland Estates offers affordable luxury in a thriving community. Whether you're looking for your first home or a place to grow, you'll find the perfect fit here.
Come visit us and experience Huntland Estates for yourself! Your dream home is waiting.
Source: Hyde Homes

