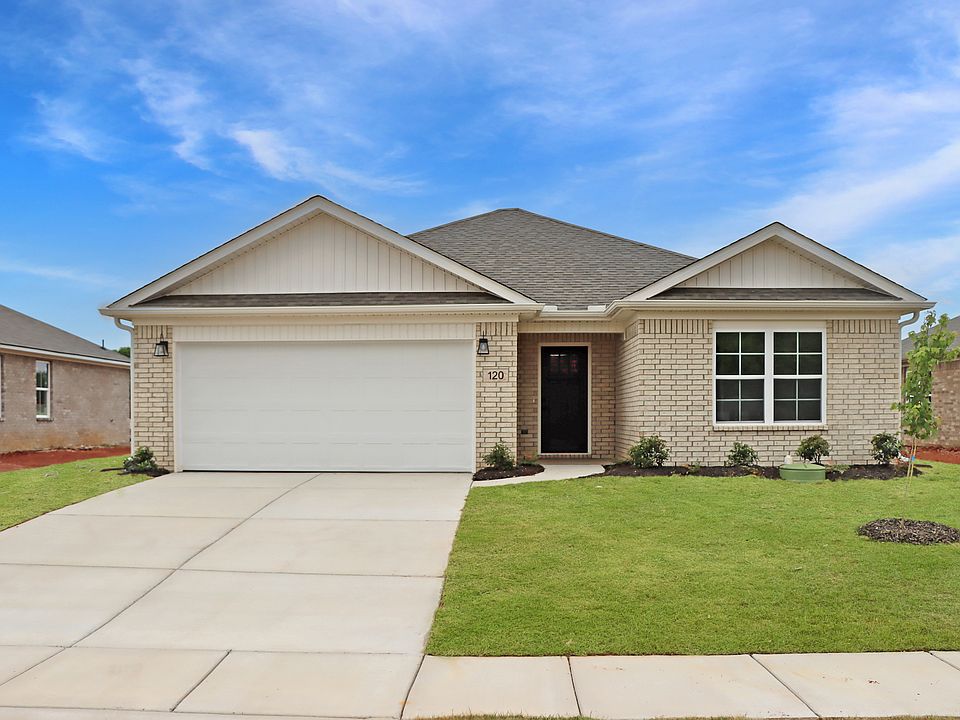Discover 'The Haven' within the Progress Series by Hyde Homes—a floor plan that exquisitely balances coziness with the clever use of space. Offering 1,305 square feet of well-appointed living space, this 3-bedroom, 2-bathroom home is a testament to functional elegance and modern sensibilities.
Living Made Luxurious:
Enter into 'The Haven' and be greeted by an inviting atmosphere that promises warmth and relaxation. The open-concept design unites living, dining, and kitchen areas into a harmonious space for daily life and entertaining alike, ensuring you're always part of the moment.
Serene Slumber:
The bedrooms in 'The Haven' are thoughtfully placed, offering private sanctuaries for rest and rejuvenation. The master suite, a true retreat, features an en-suite bathroom and ample closet space, providing a peaceful escape from the day's hustle and bustle.
Culinary Canvas:
'The Haven's kitchen is designed for both the seasoned chef and the culinary novice, equipped with modern appliances, generous granite countertops, and ample cabinetry. It's a space that invites creativity and conviviality, making every meal a memorable experience.
Construction You Can Count On:
We at Hyde Homes are committed to delivering not just a house, but a lasting home. 'The Haven' is constructed with precision and care, using high-quality materials and adhering to stringent building standards that underscore our dedication to your satisfaction.
Energy Efficiency:
Your comfort shouldn't come at a hi
from $259,900
Buildable plan: Progress Series 1305, Huntland Estates, New Hope, AL 35760
3beds
1,305sqft
Single Family Residence
Built in 2025
-- sqft lot
$-- Zestimate®
$199/sqft
$-- HOA
Buildable plan
This is a floor plan you could choose to build within this community.
View move-in ready homesWhat's special
Master suiteOpen-concept designEn-suite bathroomAmple cabinetryAmple closet spaceModern appliancesWell-appointed living space
- 39 |
- 0 |
Travel times
Schedule tour
Select your preferred tour type — either in-person or real-time video tour — then discuss available options with the builder representative you're connected with.
Select a date
Facts & features
Interior
Bedrooms & bathrooms
- Bedrooms: 3
- Bathrooms: 2
- Full bathrooms: 2
Heating
- Electric, Heat Pump
Features
- Windows: Double Pane Windows
Interior area
- Total interior livable area: 1,305 sqft
Video & virtual tour
Property
Parking
- Total spaces: 2
- Parking features: Attached
- Attached garage spaces: 2
Features
- Levels: 1.0
- Stories: 1
- Patio & porch: Patio
Construction
Type & style
- Home type: SingleFamily
- Property subtype: Single Family Residence
Materials
- Shingle Siding, Brick
Condition
- New Construction
- New construction: Yes
Details
- Builder name: Hyde Homes
Community & HOA
Community
- Subdivision: Huntland Estates
HOA
- Has HOA: Yes
Location
- Region: New Hope
Financial & listing details
- Price per square foot: $199/sqft
- Date on market: 6/27/2025
About the community
Welcome to Huntland Estates - Your Perfect Place to Call Home!
Nestled in the heart of New Hope, Alabama, Huntland Estates offers the perfect blend of modern living and small-town charm. This inviting community is surrounded by top-rated schools, local businesses, and endless opportunities for recreation. Whether you love boating, hiking, or exploring nearby shopping and dining, everything you need is just minutes away.
Our beautifully crafted brick homes are designed with elegance and comfort in mind, featuring upscale amenities and thoughtful layouts that cater to every lifestyle. Explore our exclusive Progress Series, showcasing 16 unique floor plans ranging from 1,227 to 1,682 sq. ft. - each one tailored to suit your needs.
With prices starting from the $240s, Huntland Estates offers affordable luxury in a thriving community. Whether you're looking for your first home or a place to grow, you'll find the perfect fit here.
Come visit us and experience Huntland Estates for yourself! Your dream home is waiting.
Source: Hyde Homes

