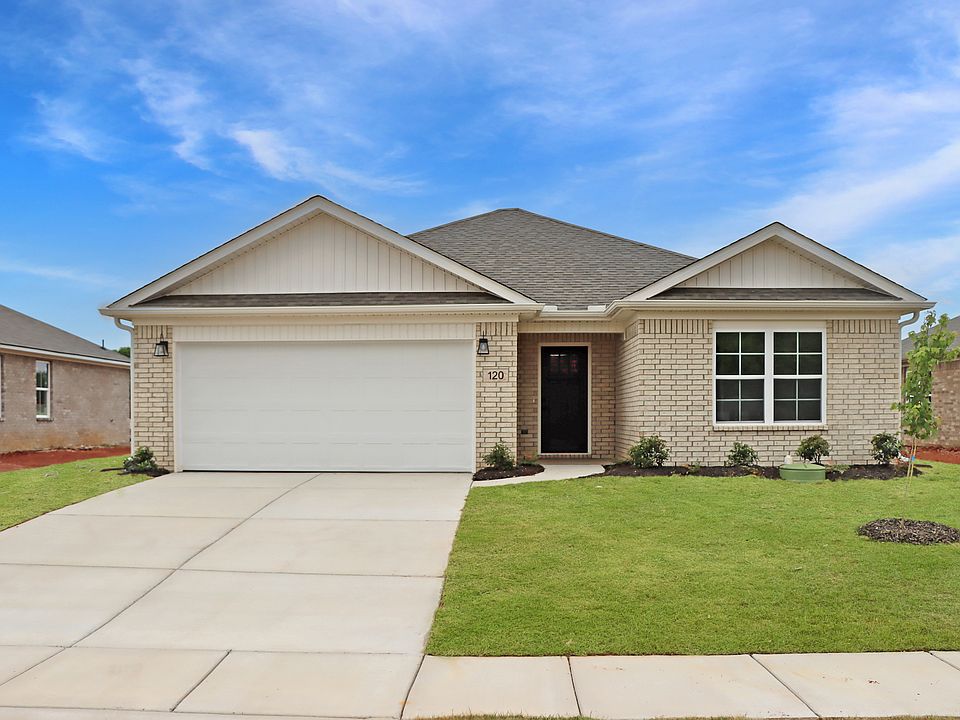Introducing 'The Comfort'—a floor plan that embodies the essence of the Progress Series by Hyde Homes, designed for those who value both form and function. This home offers a generous 1,350 square feet of space, featuring 3 comfortable bedrooms and 2 full bathrooms, each crafted with an eye for detail and a heart for home.
A Design That Welcomes You Home:
From the moment you step inside 'The Comfort', you'll feel the embrace of a layout that's both airy and intimate. The living spaces are optimized for easy living and entertaining, ensuring that whether it's a quiet night in or a gathering of friends, you're prepared for anything.
Restful Retreats:
Sleep comes easily in the tranquility of the bedrooms designed in 'The Comfort'. The master suite is a testament to privacy and relaxation, boasting its own bathroom and a walk-in closet that answers all your storage needs. The additional bedrooms offer flexibility for family, guests, or a quiet space to work from home.
Culinary Charm:
The heart of 'The Comfort' is its kitchen—a hub of inspiration for your culinary adventures, featuring state-of-the-art appliances, resilient granite countertops, and ample cabinetry. It's a space where functionality meets sophistication, allowing you to cook and converse without missing a beat.
Quality That Lasts:
With Hyde Homes, you're not just buying a house; you're investing in a home built to last. 'The Comfort' stands on the strength of superior construction practices, materials chosen for
from $254,900
Buildable plan: Progress Series 1350, Huntland Estates, New Hope, AL 35760
3beds
1,350sqft
Single Family Residence
Built in 2025
-- sqft lot
$-- Zestimate®
$189/sqft
$-- HOA
Buildable plan
This is a floor plan you could choose to build within this community.
View move-in ready homesWhat's special
Tranquility of the bedroomsState-of-the-art appliancesAmple cabinetryResilient granite countertops
- 38 |
- 1 |
Travel times
Schedule tour
Select your preferred tour type — either in-person or real-time video tour — then discuss available options with the builder representative you're connected with.
Select a date
Facts & features
Interior
Bedrooms & bathrooms
- Bedrooms: 3
- Bathrooms: 2
- Full bathrooms: 2
Heating
- Electric, Heat Pump
Cooling
- Central Air
Features
- Windows: Double Pane Windows
Interior area
- Total interior livable area: 1,350 sqft
Property
Parking
- Total spaces: 1
- Parking features: Attached
- Attached garage spaces: 1
Features
- Levels: 1.0
- Stories: 1
- Patio & porch: Patio
Construction
Type & style
- Home type: SingleFamily
- Property subtype: Single Family Residence
Materials
- Shingle Siding, Brick
Condition
- New Construction
- New construction: Yes
Details
- Builder name: Hyde Homes
Community & HOA
Community
- Subdivision: Huntland Estates
HOA
- Has HOA: Yes
Location
- Region: New Hope
Financial & listing details
- Price per square foot: $189/sqft
- Date on market: 7/9/2025
About the community
Welcome to Huntland Estates - Your Perfect Place to Call Home!
Nestled in the heart of New Hope, Alabama, Huntland Estates offers the perfect blend of modern living and small-town charm. This inviting community is surrounded by top-rated schools, local businesses, and endless opportunities for recreation. Whether you love boating, hiking, or exploring nearby shopping and dining, everything you need is just minutes away.
Our beautifully crafted brick homes are designed with elegance and comfort in mind, featuring upscale amenities and thoughtful layouts that cater to every lifestyle. Explore our exclusive Progress Series, showcasing 16 unique floor plans ranging from 1,227 to 1,682 sq. ft. - each one tailored to suit your needs.
With prices starting from the $240s, Huntland Estates offers affordable luxury in a thriving community. Whether you're looking for your first home or a place to grow, you'll find the perfect fit here.
Come visit us and experience Huntland Estates for yourself! Your dream home is waiting.
Source: Hyde Homes

