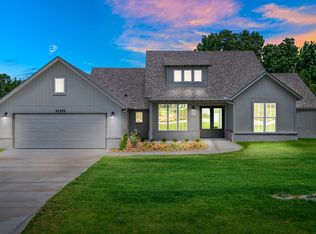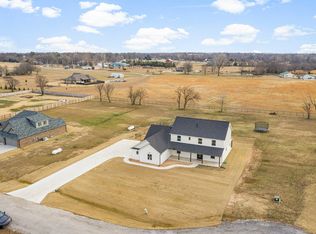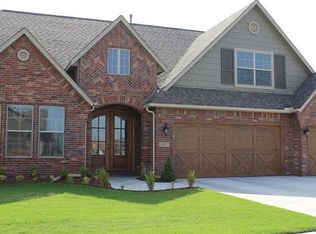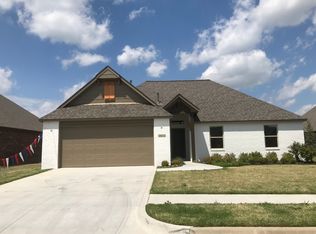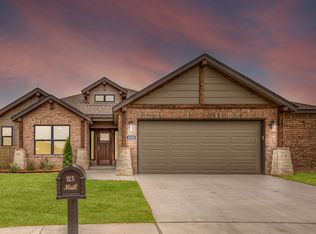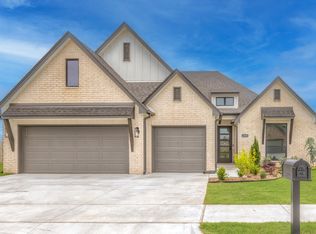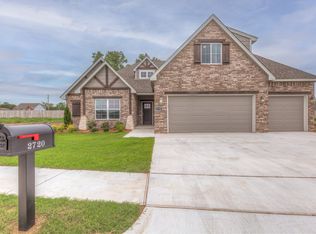Buildable plan: The Buchanan, Huntington Park II, Tulsa, OK 74134
Buildable plan
This is a floor plan you could choose to build within this community.
View move-in ready homesWhat's special
- 4 |
- 0 |
Travel times
Facts & features
Interior
Bedrooms & bathrooms
- Bedrooms: 3
- Bathrooms: 3
- Full bathrooms: 2
- 1/2 bathrooms: 1
Heating
- Natural Gas, Forced Air
Cooling
- Central Air
Features
- Walk-In Closet(s)
- Has fireplace: Yes
Interior area
- Total interior livable area: 2,325 sqft
Video & virtual tour
Property
Parking
- Total spaces: 3
- Parking features: Attached
- Attached garage spaces: 3
Features
- Levels: 1.0
- Stories: 1
- Patio & porch: Patio
Construction
Type & style
- Home type: SingleFamily
- Property subtype: Single Family Residence
Materials
- Brick
- Roof: Composition
Condition
- New Construction
- New construction: Yes
Details
- Builder name: Banner Custom Homes, LLC
Community & HOA
Community
- Subdivision: Huntington Park II
Location
- Region: Tulsa
Financial & listing details
- Price per square foot: $189/sqft
- Date on market: 1/28/2026
About the community
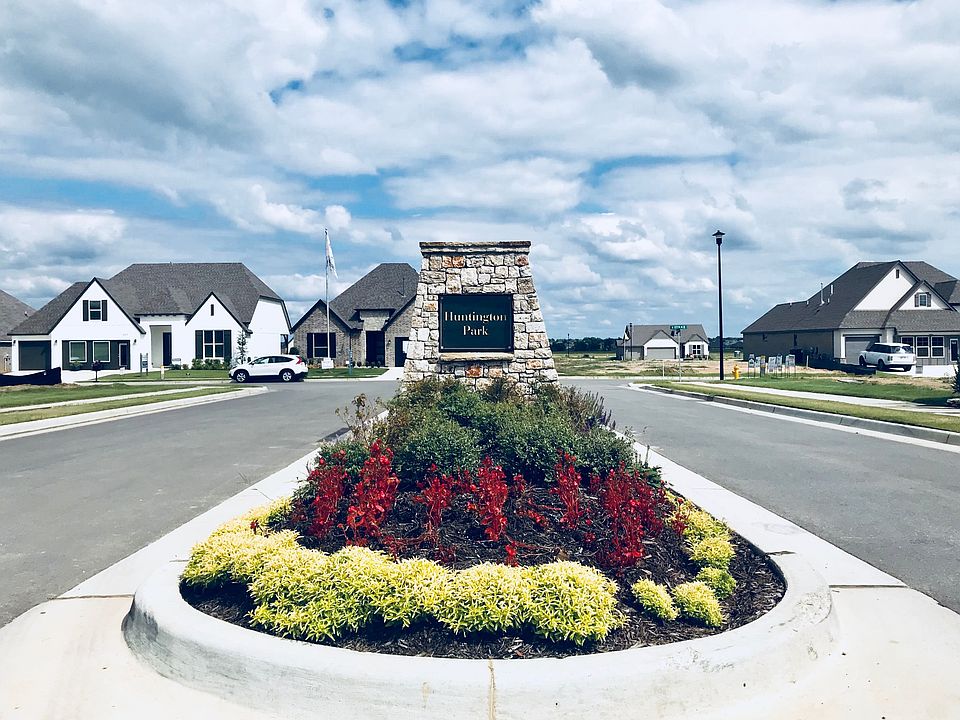
Source: Banner Custom Homes, LLC
1 home in this community
Available homes
| Listing | Price | Bed / bath | Status |
|---|---|---|---|
| 4308 S 177th East Pl | $358,900 | 3 bed / 2 bath | Under construction |
Source: Banner Custom Homes, LLC
Contact builder
By pressing Contact builder, you agree that Zillow Group and other real estate professionals may call/text you about your inquiry, which may involve use of automated means and prerecorded/artificial voices and applies even if you are registered on a national or state Do Not Call list. You don't need to consent as a condition of buying any property, goods, or services. Message/data rates may apply. You also agree to our Terms of Use.
Learn how to advertise your homesEstimated market value
$439,600
$418,000 - $462,000
$2,436/mo
Price history
| Date | Event | Price |
|---|---|---|
| 2/1/2024 | Listed for sale | $440,000$189/sqft |
Source: Banner Custom Homes, LLC Report a problem | ||
Public tax history
Monthly payment
Neighborhood: Lynn Lane
Nearby schools
GreatSchools rating
- 9/10Country Lane Primary Elementary SchoolGrades: PK-2Distance: 0.7 mi
- 5/10Centennial Middle SchoolGrades: 6-8Distance: 0.9 mi
- 8/10Broken Arrow High SchoolGrades: 9-12Distance: 1.7 mi
Schools provided by the builder
- Elementary: COUNTRY LANE ES
Source: Banner Custom Homes, LLC. This data may not be complete. We recommend contacting the local school district to confirm school assignments for this home.
