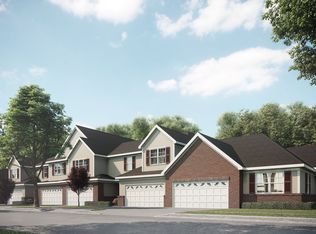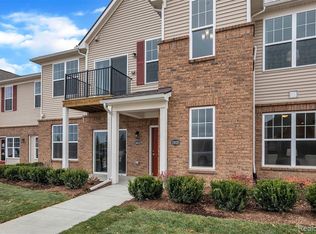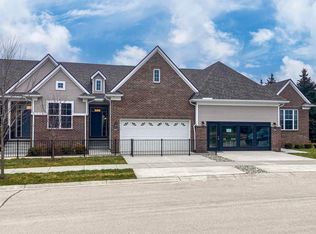Floor plan: Chase, Hunters Ridge, Howell, MI 48855
Floor plan
This is just one available plan to choose from. Work with the sales team to select your favorite floor plan and finishes to fit your needs.
View move-in ready homesWhat's special
- 57 |
- 1 |
Travel times
Facts & features
Interior
Bedrooms & bathrooms
- Bedrooms: 2
- Bathrooms: 2
- Full bathrooms: 2
Heating
- Natural Gas, Forced Air
Cooling
- Central Air
Features
- Walk-In Closet(s)
Interior area
- Total interior livable area: 1,537 sqft
Video & virtual tour
Property
Parking
- Total spaces: 2
- Parking features: Attached
- Attached garage spaces: 2
Features
- Levels: 1.0
- Stories: 1
- Patio & porch: Patio
Construction
Type & style
- Home type: Condo
- Property subtype: Condominium
Materials
- Brick, Vinyl Siding
- Roof: Shake
Condition
- New Construction
- New construction: Yes
Details
- Builder name: MJC Companies
Community & HOA
Community
- Subdivision: Hunters Ridge
HOA
- Has HOA: Yes
- HOA fee: $275 monthly
Location
- Region: Howell
Financial & listing details
- Price per square foot: $258/sqft
- Date on market: 2/9/2026
About the building
Source: MJC Companies
18 units in this building
Units based on this floor plan
| Listing | Price | Bed / bath | Status |
|---|---|---|---|
| 2233 Chase Dr | $395,900 | 2 bed / 2 bath | Under construction |
Other available units
| Listing | Price | Bed / bath | Status |
|---|---|---|---|
| 2209 Chase Dr | $377,200 | 2 bed / 2 bath | Under construction |
| 2245 Chase Dr | $388,205 | 3 bed / 3 bath | Under construction |
| 2239 Chase Dr | $395,900 | 3 bed / 3 bath | Under construction |
| 2270 Chase Dr | $424,079 | 3 bed / 3 bath | Under construction |
Available lots
| Listing | Price | Bed / bath | Status |
|---|---|---|---|
| 9932 Crossview Trl | $372,900+ | 2 bed / 2 bath | Customizable |
| 9933 Crossview Trl | $372,900+ | 2 bed / 2 bath | Customizable |
| 2221 Chase Dr | $387,900+ | 3 bed / 3 bath | Customizable |
| 9905 Crossview Trl | $387,900+ | 3 bed / 3 bath | Customizable |
| 9921 Crossview Trl | $387,900+ | 3 bed / 3 bath | Customizable |
| 9928 Crossview Trl | $387,900+ | 3 bed / 3 bath | Customizable |
| 9937 Crossview Trl | $387,900+ | 3 bed / 3 bath | Customizable |
| 9909 Crossview Trl | $395,900+ | 2 bed / 2 bath | Customizable |
| 9913 Crossview Trl | $395,900+ | 3 bed / 3 bath | Customizable |
| 9924 Crossview Trl | $395,900+ | 2 bed / 2 bath | Customizable |
| 9925 Crossview Trl | $395,900+ | 2 bed / 2 bath | Customizable |
| 9929 Crossview Trl | $395,900+ | 3 bed / 3 bath | Customizable |
| 9936 Crossview Trl | $395,900+ | 3 bed / 3 bath | Customizable |
Source: MJC Companies
Contact for availability
By pressing Contact for availability, you agree that Zillow Group and its affiliates, and may call/text you about your inquiry, which may involve use of automated means and prerecorded/artificial voices. You don't need to consent as a condition of buying any property, goods or services. Message/data rates may apply. You also agree to our Terms of Use. Zillow does not endorse any real estate professionals. We may share information about your recent and future site activity with your agent to help them understand what you're looking for in a home.
Learn how to advertise your buildingEstimated market value
Not available
Estimated sales range
Not available
$2,320/mo
Price history
| Date | Event | Price |
|---|---|---|
| 12/20/2024 | Listed for sale | $395,900$258/sqft |
Source: MJC Companies Report a problem | ||
Public tax history
Monthly payment
Neighborhood: 48855
Nearby schools
GreatSchools rating
- 8/10Hartland Village Elementary SchoolGrades: K-4Distance: 1.4 mi
- 7/10Hartland High SchoolGrades: 8-12Distance: 1 mi
- 8/10Hartland M.S. At Ore CreekGrades: 7-8Distance: 1 mi
Schools provided by the builder
- Elementary: Creekside Elementary
- Middle: Ore Creek Middle School
- High: Hartland High School
- District: Hartland Schools
Source: MJC Companies. This data may not be complete. We recommend contacting the local school district to confirm school assignments for this home.




