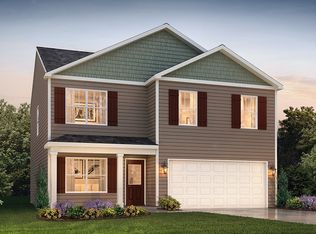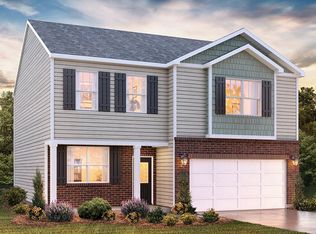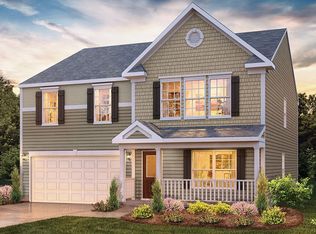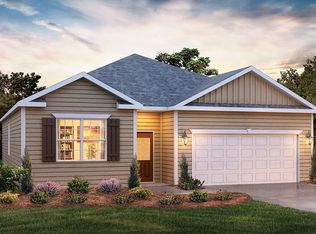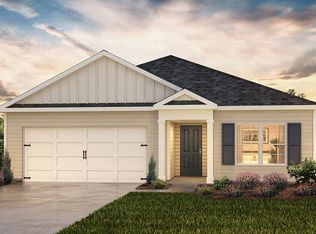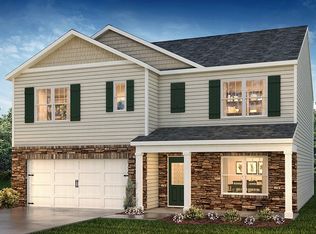Buildable plan: Aria, Hunters Ridge, Woodruff, SC 29388
Buildable plan
This is a floor plan you could choose to build within this community.
View move-in ready homesWhat's special
- 31 |
- 1 |
Travel times
Schedule tour
Select your preferred tour type — either in-person or real-time video tour — then discuss available options with the builder representative you're connected with.
Facts & features
Interior
Bedrooms & bathrooms
- Bedrooms: 3
- Bathrooms: 2
- Full bathrooms: 2
Interior area
- Total interior livable area: 1,618 sqft
Property
Parking
- Total spaces: 2
- Parking features: Garage
- Garage spaces: 2
Features
- Levels: 1.0
- Stories: 1
Construction
Type & style
- Home type: SingleFamily
- Property subtype: Single Family Residence
Condition
- New Construction
- New construction: Yes
Details
- Builder name: D.R. Horton
Community & HOA
Community
- Subdivision: Hunters Ridge
Location
- Region: Woodruff
Financial & listing details
- Price per square foot: $182/sqft
- Date on market: 12/16/2025
About the community
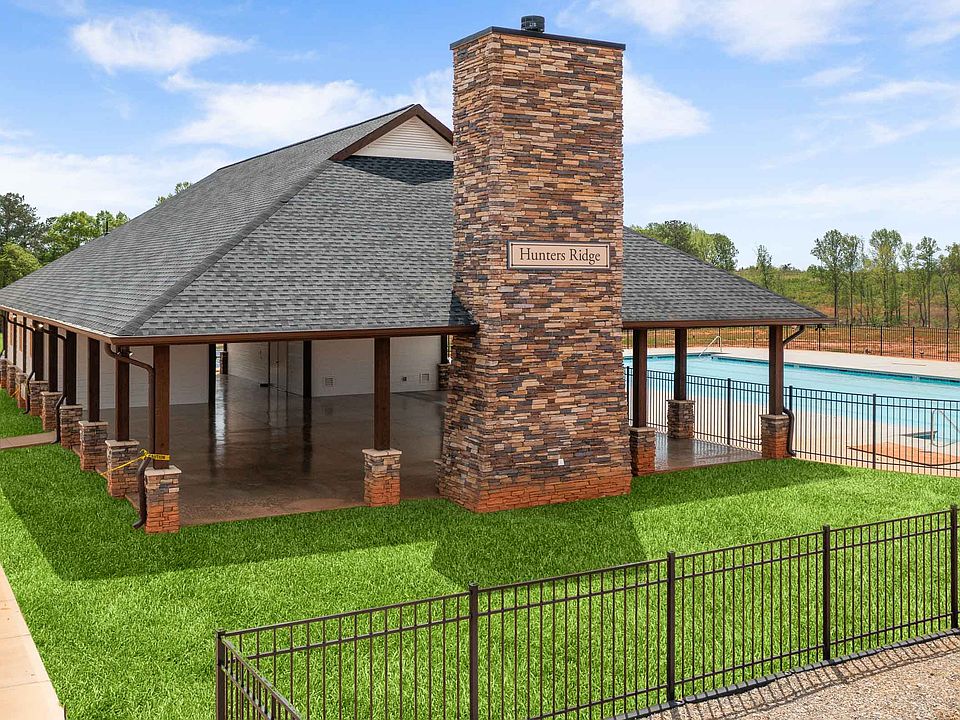
Source: DR Horton
7 homes in this community
Available homes
| Listing | Price | Bed / bath | Status |
|---|---|---|---|
| 1041 Roleson Way | $284,500 | 4 bed / 3 bath | Available |
| 1058 Roleson Way | $293,500 | 4 bed / 3 bath | Available |
| 1211 Saginaw Ct | $307,290 | 4 bed / 2 bath | Available |
| 1081 Roleson Way | $317,990 | 4 bed / 3 bath | Available |
| 1077 Roleson Way | $319,690 | 4 bed / 3 bath | Available |
| 1065 Roleson Way | $333,900 | 4 bed / 3 bath | Available |
| 1069 Roleson Way | $340,900 | 5 bed / 4 bath | Available |
Source: DR Horton
Contact builder

By pressing Contact builder, you agree that Zillow Group and other real estate professionals may call/text you about your inquiry, which may involve use of automated means and prerecorded/artificial voices and applies even if you are registered on a national or state Do Not Call list. You don't need to consent as a condition of buying any property, goods, or services. Message/data rates may apply. You also agree to our Terms of Use.
Learn how to advertise your homesEstimated market value
Not available
Estimated sales range
Not available
$2,078/mo
Price history
| Date | Event | Price |
|---|---|---|
| 9/10/2025 | Price change | $293,990-0.3%$182/sqft |
Source: | ||
| 7/3/2025 | Price change | $294,990-1.3%$182/sqft |
Source: | ||
| 6/26/2025 | Price change | $298,990-4.8%$185/sqft |
Source: | ||
| 11/28/2024 | Price change | $313,990+0.3%$194/sqft |
Source: | ||
| 2/14/2024 | Listed for sale | $312,990$193/sqft |
Source: | ||
Public tax history
Monthly payment
Neighborhood: 29388
Nearby schools
GreatSchools rating
- 6/10Woodruff Elementary SchoolGrades: 3-5Distance: 3.5 mi
- 6/10Woodruff Middle SchoolGrades: 6-8Distance: 3.1 mi
- 6/10Woodruff High SchoolGrades: 9-12Distance: 3.1 mi
Schools provided by the builder
- Elementary: Woodruff Elementary School
- Middle: Woodruff Middle School
- High: Woodruff High School
- District: Spartanburg County School District 4
Source: DR Horton. This data may not be complete. We recommend contacting the local school district to confirm school assignments for this home.
