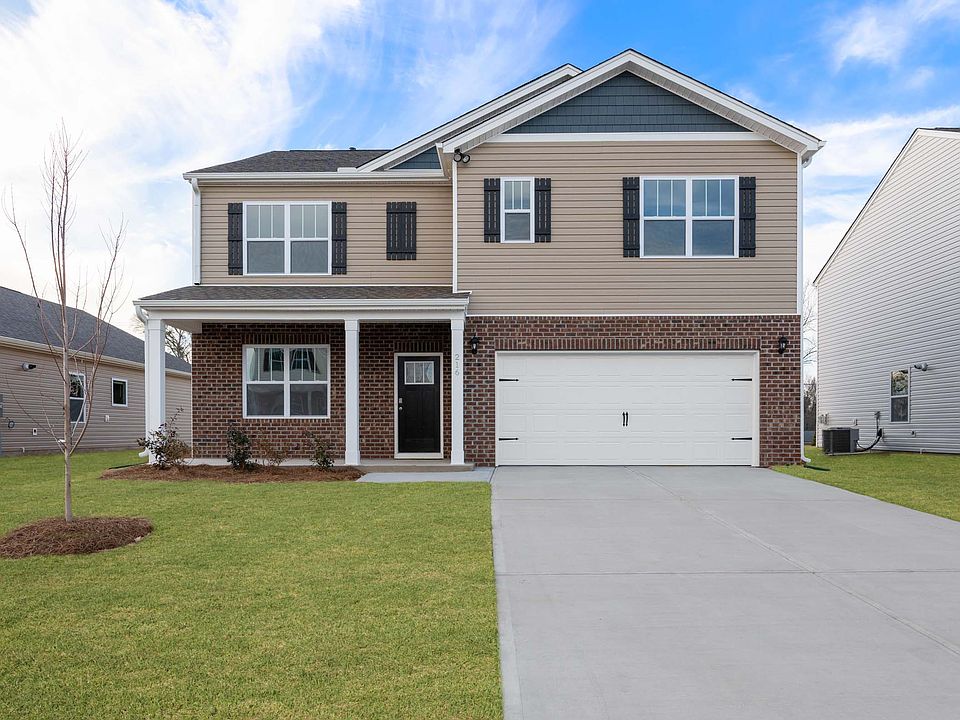The Hayden is one of our two-story plans featured at Hunters Ridge in Woodruff, SC offering three modern elevations. It also offers a secondary bedroom on the main floor.
The Hayden is a spacious and modern two-story home. The home features five bedrooms, three bathrooms and a two-car garage.
Upon entering the home, you'll be greeted by an inviting foyer connecting to a home office, then leading into the center of the home. This open-planned space features a large living room, dining area, and functional kitchen. The kitchen is equipped with a walk-in pantry, stainless steel appliances, and center island with a breakfast bar. Also located on the first floor, located off the living room, is a convenient guest bedroom and full bathroom.
The Hayden upstairs features a spacious primary suite, complete with walk-in closet and primary bathroom with dual vanities. The additional three bedrooms share a third full bathroom. There is an upstairs loft space, perfect for family entertainment, gaming, or a reading area. With its luxurious design the Hayden is the perfect place to call home.
Do not miss this opportunity to make the Hayden yours at Hunters Ridge.
New construction
from $338,990
Buildable plan: Hayden, Hunters Ridge, Woodruff, SC 29388
5beds
2,511sqft
Single Family Residence
Built in 2025
-- sqft lot
$-- Zestimate®
$135/sqft
$-- HOA
Buildable plan
This is a floor plan you could choose to build within this community.
View move-in ready homesWhat's special
Inviting foyerTwo-car garageUpstairs loft spaceFunctional kitchenWalk-in pantryStainless steel appliancesModern elevations
- 19 |
- 1 |
Travel times
Schedule tour
Select your preferred tour type — either in-person or real-time video tour — then discuss available options with the builder representative you're connected with.
Select a date
Facts & features
Interior
Bedrooms & bathrooms
- Bedrooms: 5
- Bathrooms: 3
- Full bathrooms: 3
Interior area
- Total interior livable area: 2,511 sqft
Video & virtual tour
Property
Parking
- Total spaces: 2
- Parking features: Garage
- Garage spaces: 2
Features
- Levels: 2.0
- Stories: 2
Construction
Type & style
- Home type: SingleFamily
- Property subtype: Single Family Residence
Condition
- New Construction
- New construction: Yes
Details
- Builder name: D.R. Horton
Community & HOA
Community
- Subdivision: Hunters Ridge
Location
- Region: Woodruff
Financial & listing details
- Price per square foot: $135/sqft
- Date on market: 3/12/2025
About the community
View community detailsSource: DR Horton

