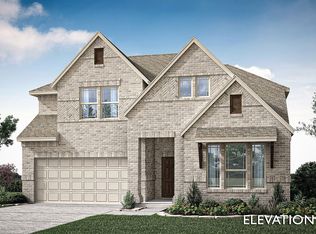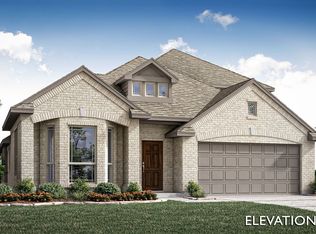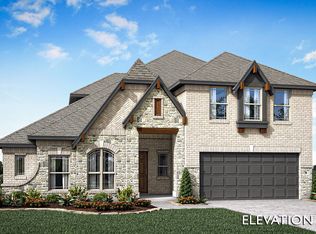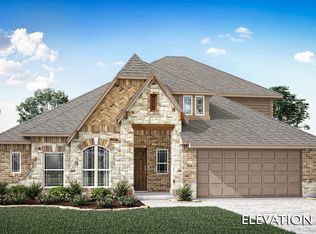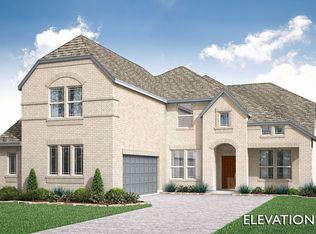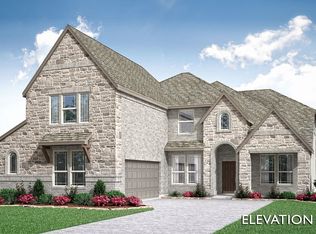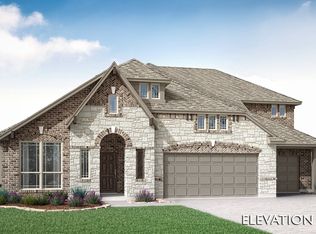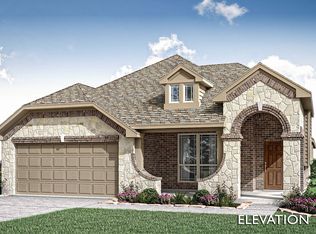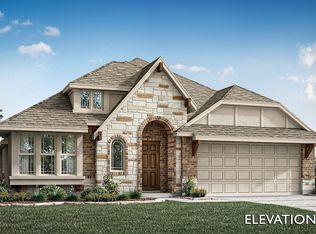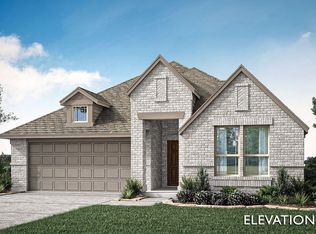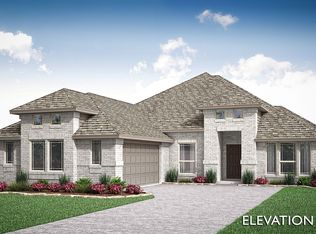Buildable plan: Seaberry II, Hunters Ridge, Crowley, TX 76036
Buildable plan
This is a floor plan you could choose to build within this community.
View move-in ready homesWhat's special
- 6 |
- 2 |
Travel times
Facts & features
Interior
Bedrooms & bathrooms
- Bedrooms: 3
- Bathrooms: 4
- Full bathrooms: 3
- 1/2 bathrooms: 1
Interior area
- Total interior livable area: 3,478 sqft
Video & virtual tour
Property
Parking
- Total spaces: 2
- Parking features: Garage
- Garage spaces: 2
Features
- Levels: 2.0
- Stories: 2
Construction
Type & style
- Home type: SingleFamily
- Property subtype: Single Family Residence
Condition
- New Construction
- New construction: Yes
Details
- Builder name: Bloomfield Homes
Community & HOA
Community
- Subdivision: Hunters Ridge
HOA
- Has HOA: Yes
Location
- Region: Crowley
Financial & listing details
- Price per square foot: $152/sqft
- Date on market: 1/14/2026
About the community
More Ways to Save at Hunters Ridge
Inventory Homes: $20K toward closing costs and/or rate buy-downs with any lender!Build Jobs: $50K in Design Center Discounts + $10K toward Closing Costs with any lender! Some restrictions apply.Source: Bloomfield Homes
2 homes in this community
Available homes
| Listing | Price | Bed / bath | Status |
|---|---|---|---|
| 1137 Turtle Hill Ln | $473,599 | 4 bed / 4 bath | Available |
| 1125 Chandler Dr | $493,222 | 5 bed / 4 bath | Available |
Source: Bloomfield Homes
Contact agent
By pressing Contact agent, you agree that Zillow Group and its affiliates, and may call/text you about your inquiry, which may involve use of automated means and prerecorded/artificial voices. You don't need to consent as a condition of buying any property, goods or services. Message/data rates may apply. You also agree to our Terms of Use. Zillow does not endorse any real estate professionals. We may share information about your recent and future site activity with your agent to help them understand what you're looking for in a home.
Learn how to advertise your homesEstimated market value
Not available
Estimated sales range
Not available
$3,589/mo
Price history
| Date | Event | Price |
|---|---|---|
| 7/9/2025 | Price change | $529,990-1.9%$152/sqft |
Source: | ||
| 4/11/2024 | Listed for sale | $539,990$155/sqft |
Source: | ||
| 4/1/2024 | Listing removed | -- |
Source: | ||
| 3/8/2024 | Listed for sale | $539,990$155/sqft |
Source: | ||
Public tax history
More Ways to Save at Hunters Ridge
Inventory Homes: $20K toward closing costs and/or rate buy-downs with any lender!Build Jobs: $50K in Design Center Discounts + $10K toward Closing Costs with any lender! Some restrictions apply.Source: Bloomfield HomesMonthly payment
Neighborhood: 76036
Nearby schools
GreatSchools rating
- 5/10David L Walker Intermediate SchoolGrades: PK-5Distance: 1.3 mi
- 4/10H F Stevens Middle SchoolGrades: 6-8Distance: 0.1 mi
- 3/10Crowley High SchoolGrades: 9-12Distance: 2.1 mi
Schools provided by the builder
- Elementary: David L Walker Elementary School
- Middle: H F Stevens Middle School
- High: Crowley High School
- District: Crowley ISD
Source: Bloomfield Homes. This data may not be complete. We recommend contacting the local school district to confirm school assignments for this home.

