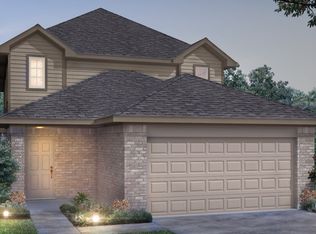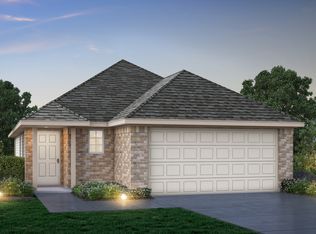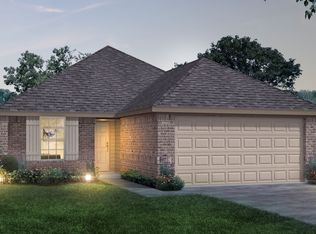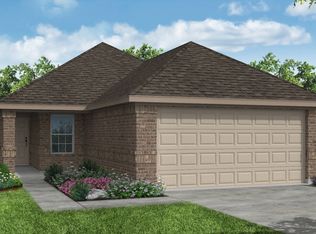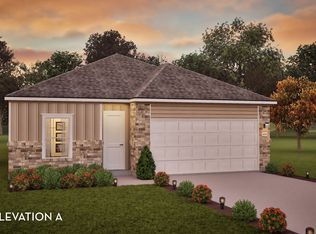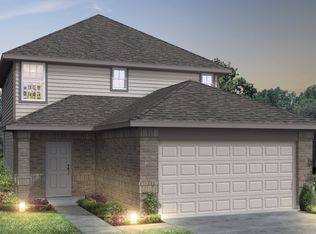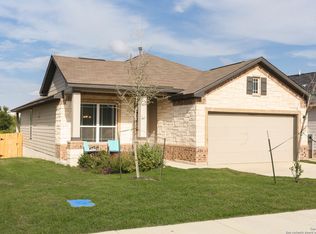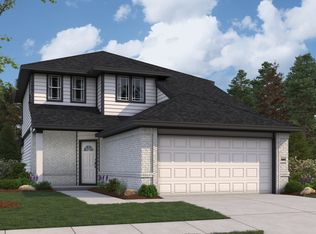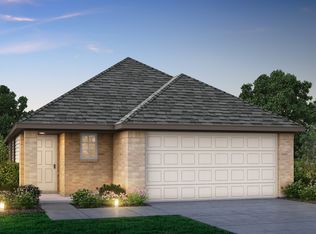The Bertram plan is a 1-story home with 3 bedrooms, 2 baths, and a 2-car garage. It features open concept design with a bonus flex room ideal for a home office, arts & craft area, playroom, and more.
from $284,990
Buildable plan: The Bertram, Hunters Ranch, San Antonio, TX 78253
3beds
1,650sqft
Est.:
Single Family Residence
Built in 2026
-- sqft lot
$-- Zestimate®
$173/sqft
$-- HOA
Buildable plan
This is a floor plan you could choose to build within this community.
View move-in ready homes- 13 |
- 0 |
Travel times
Schedule tour
Facts & features
Interior
Bedrooms & bathrooms
- Bedrooms: 3
- Bathrooms: 2
- Full bathrooms: 2
Interior area
- Total interior livable area: 1,650 sqft
Property
Parking
- Total spaces: 2
- Parking features: Garage
- Garage spaces: 2
Features
- Levels: 1.0
- Stories: 1
Construction
Type & style
- Home type: SingleFamily
- Property subtype: Single Family Residence
Condition
- New Construction
- New construction: Yes
Details
- Builder name: Legend Homes
Community & HOA
Community
- Subdivision: Hunters Ranch
HOA
- Has HOA: Yes
Location
- Region: San Antonio
Financial & listing details
- Price per square foot: $173/sqft
- Date on market: 12/2/2025
About the community
PoolPlaygroundTennisBasketball+ 5 more
NEW ON-SITE HIGH SCHOOL COMING FALL 2026!
Hunters Ranch is a new homes in San Antonio community located in a master-planned neighborhood on the west side of the city, just a short drive from Hwy 1604. Residents enjoy the beauty of hill country living while staying close to big-city amenities, shopping, dining, and major employers like Microsoft. The community offers convenient access to Lackland Air Force Base and is zoned to the highly regarded Medina Valley School District, making it ideal for families. With modern home designs, a prime location, and a blend of lifestyle and convenience, Hunters Ranch is perfect for families, professionals, and military personnel.
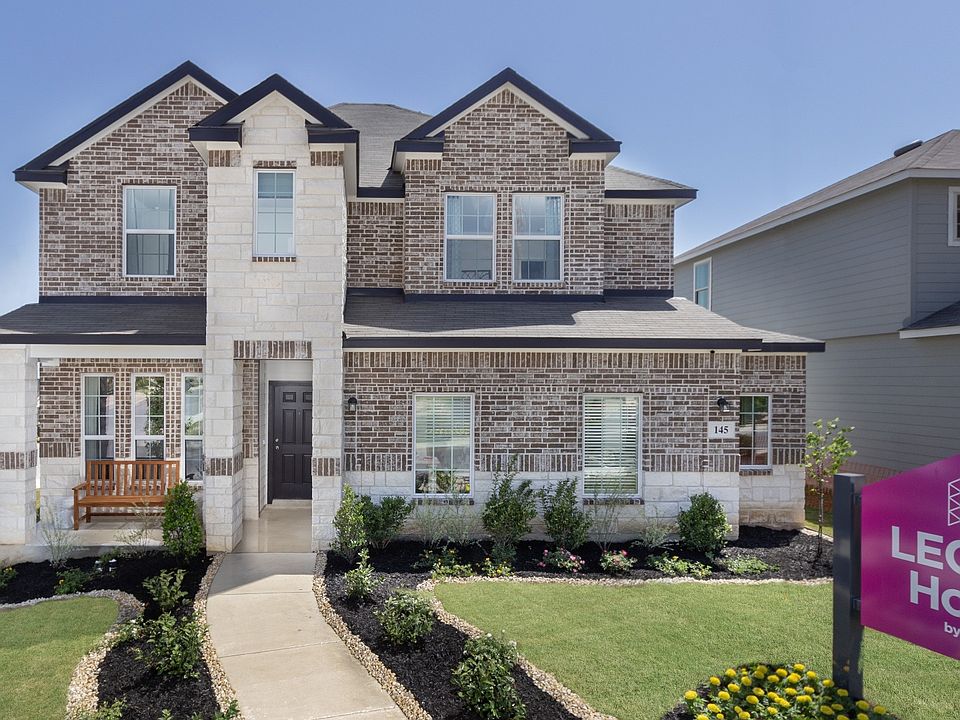
145 Beaver Path, San Antonio, TX 78253
Source: Legend Homes Texas
15 homes in this community
Available homes
| Listing | Price | Bed / bath | Status |
|---|---|---|---|
| 140 Duck Trl | $315,990 | 3 bed / 2 bath | Move-in ready |
| 187 Hunters Cp | $325,990 | 4 bed / 3 bath | Move-in ready |
| 126 Hunters Cp | $331,058 | 3 bed / 2 bath | Move-in ready |
| 173 Hunters Cp | $355,990 | 4 bed / 3 bath | Move-in ready |
| 162 Hunters Cp | $375,990 | 4 bed / 3 bath | Move-in ready |
| 140 Duck Trail | $315,990 | 3 bed / 2 bath | Available |
| 187 Hunters Camp | $325,990 | 4 bed / 3 bath | Available |
| 126 Hunters Camp | $331,058 | 3 bed / 2 bath | Available |
| 118 High Fence Road | $341,325 | 4 bed / 3 bath | Available |
| 173 Hunters Camp | $355,990 | 4 bed / 3 bath | Available |
| 162 Hunters Camp | $375,990 | 4 bed / 3 bath | Available |
| 118 High Fence Rd | $341,325 | 4 bed / 3 bath | Available March 2026 |
| 145 Hunters Cp | $374,377 | 4 bed / 3 bath | Available March 2026 |
| 186 Hunters Cp | $378,344 | 4 bed / 3 bath | Available March 2026 |
| 174 Hunters Cp | $379,165 | 4 bed / 3 bath | Available March 2026 |
Source: Legend Homes Texas
Contact builder

Connect with the builder representative who can help you get answers to your questions.
By pressing Contact builder, you agree that Zillow Group and other real estate professionals may call/text you about your inquiry, which may involve use of automated means and prerecorded/artificial voices and applies even if you are registered on a national or state Do Not Call list. You don't need to consent as a condition of buying any property, goods, or services. Message/data rates may apply. You also agree to our Terms of Use.
Learn how to advertise your homesEstimated market value
Not available
Estimated sales range
Not available
$1,646/mo
Price history
| Date | Event | Price |
|---|---|---|
| 4/16/2025 | Price change | $284,990+0.4%$173/sqft |
Source: | ||
| 3/7/2024 | Price change | $283,990+37.9%$172/sqft |
Source: | ||
| 2/8/2024 | Price change | $205,990-27.5%$125/sqft |
Source: | ||
| 12/21/2023 | Listed for sale | $283,990$172/sqft |
Source: | ||
Public tax history
Tax history is unavailable.
Monthly payment
Neighborhood: 78253
Nearby schools
GreatSchools rating
- 7/10Ladera Elementary SchoolGrades: PK-5Distance: 1.8 mi
- 7/10Medina Valley Loma Alta MiddleGrades: 6-8Distance: 0.8 mi
- 6/10Medina Valley High SchoolGrades: 8-12Distance: 5.3 mi
