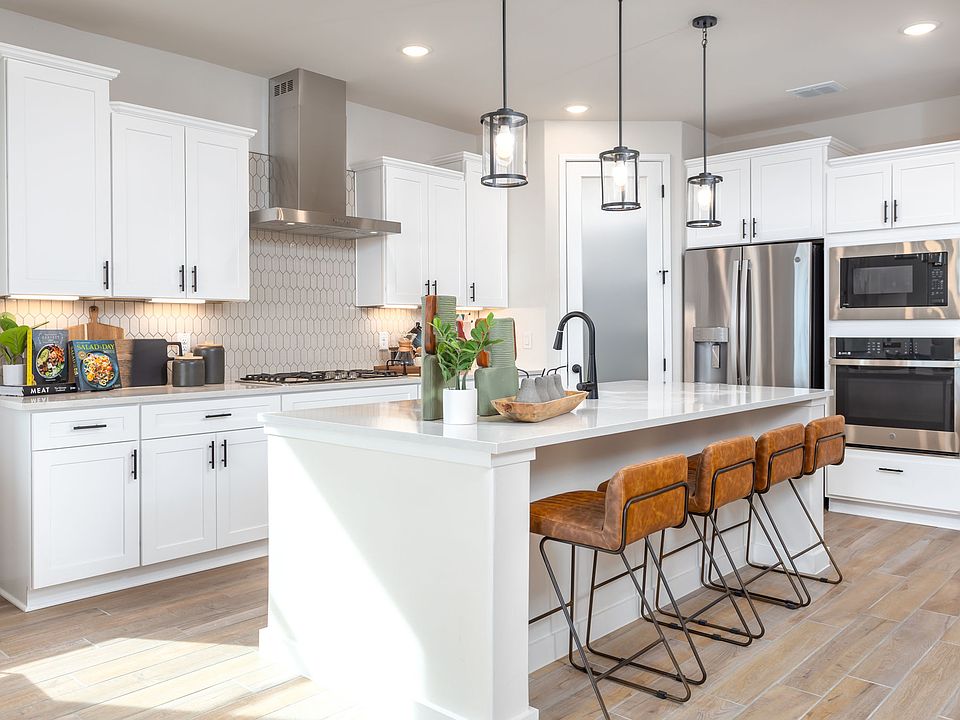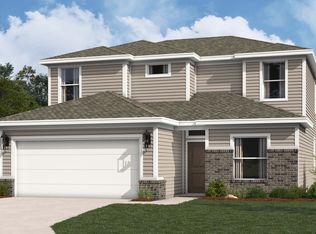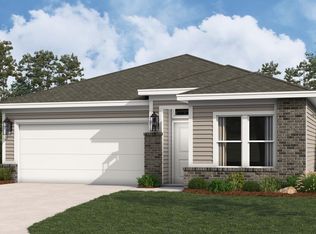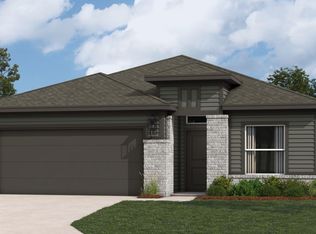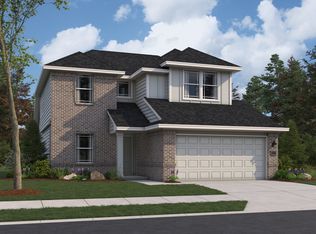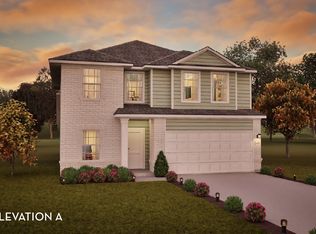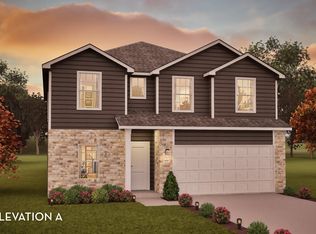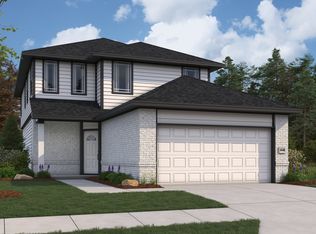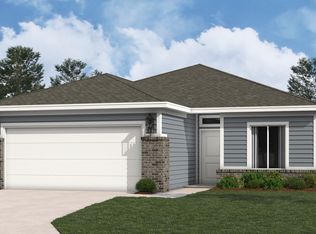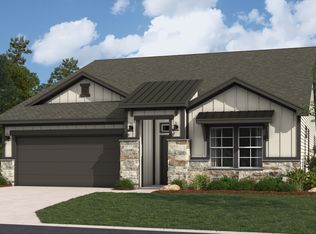Buildable plan: Cloudcroft, Hunters Ranch, San Antonio, TX 78253
Buildable plan
This is a floor plan you could choose to build within this community.
View move-in ready homesWhat's special
- 4 |
- 0 |
Travel times
Schedule tour
Select your preferred tour type — either in-person or real-time video tour — then discuss available options with the builder representative you're connected with.
Facts & features
Interior
Bedrooms & bathrooms
- Bedrooms: 4
- Bathrooms: 2
- Full bathrooms: 2
Interior area
- Total interior livable area: 1,930 sqft
Video & virtual tour
Property
Parking
- Total spaces: 2
- Parking features: Garage
- Garage spaces: 2
Features
- Levels: 1.0
- Stories: 1
Construction
Type & style
- Home type: SingleFamily
- Property subtype: Single Family Residence
Condition
- New Construction
- New construction: Yes
Details
- Builder name: Hakes Brothers
Community & HOA
Community
- Subdivision: Hunters Ranch
Location
- Region: San Antonio
Financial & listing details
- Price per square foot: $182/sqft
- Date on market: 11/11/2025
About the community
Lock-In a 4.75% Interest Rate for 30 Years*
Our Special Interest Rate Lock Event is Happening Now! Lock In a 4.75% for 30-Years. Call today for more information!Source: Hakes Brothers
6 homes in this community
Available homes
| Listing | Price | Bed / bath | Status |
|---|---|---|---|
| 278 Connor Creek | $294,990 | 3 bed / 2 bath | Available |
| 146 Camryn Crossing | $367,472 | 4 bed / 3 bath | Available |
| 15571 Salmon Spg | $376,048 | 4 bed / 3 bath | Available February 2026 |
| 322 Connor Crk | $390,879 | 4 bed / 3 bath | Available February 2026 |
| 15577 Salmon Spg | $416,661 | 5 bed / 4 bath | Available February 2026 |
| 15534 Salmon Spg | $403,822 | 4 bed / 3 bath | Available March 2026 |
Source: Hakes Brothers
Contact builder

By pressing Contact builder, you agree that Zillow Group and other real estate professionals may call/text you about your inquiry, which may involve use of automated means and prerecorded/artificial voices and applies even if you are registered on a national or state Do Not Call list. You don't need to consent as a condition of buying any property, goods, or services. Message/data rates may apply. You also agree to our Terms of Use.
Learn how to advertise your homesEstimated market value
Not available
Estimated sales range
Not available
Not available
Price history
| Date | Event | Price |
|---|---|---|
| 10/16/2025 | Price change | $351,990+0.6%$182/sqft |
Source: | ||
| 8/2/2024 | Price change | $349,990+0.9%$181/sqft |
Source: | ||
| 2/16/2024 | Listed for sale | $346,990$180/sqft |
Source: | ||
Public tax history
Monthly payment
Neighborhood: 78253
Nearby schools
GreatSchools rating
- 7/10Ladera Elementary SchoolGrades: PK-5Distance: 1.8 mi
- 7/10Medina Valley Loma Alta MiddleGrades: 6-8Distance: 0.7 mi
- 6/10Medina Valley High SchoolGrades: 8-12Distance: 5.4 mi
Schools provided by the builder
- District: Medina Valley ISD
Source: Hakes Brothers. This data may not be complete. We recommend contacting the local school district to confirm school assignments for this home.
