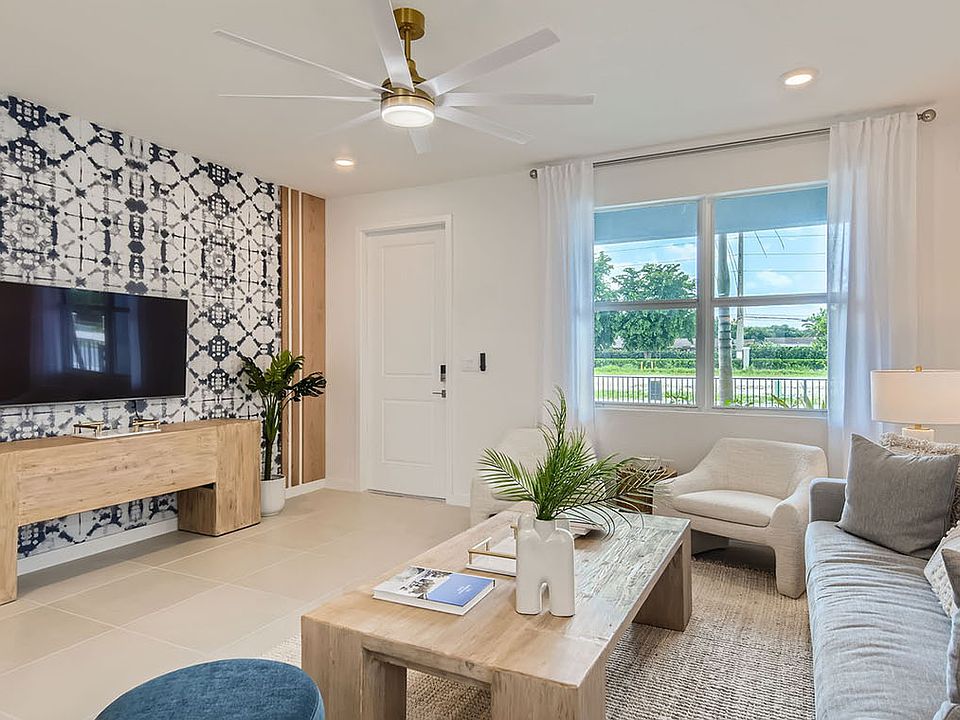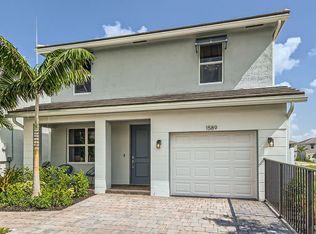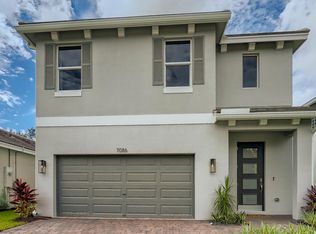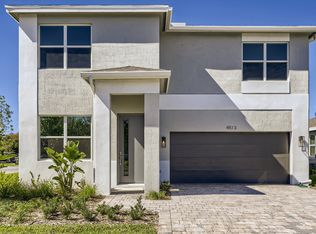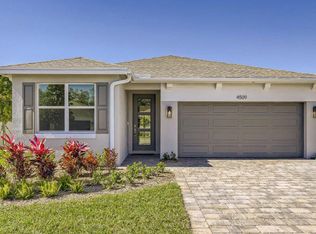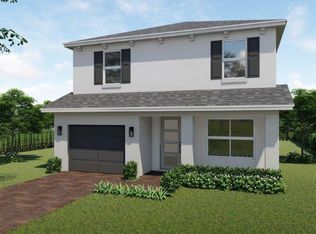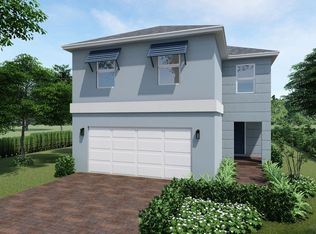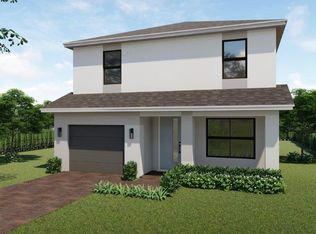Buildable plan: Aisle, Hunters Manor, Pompano Beach, FL 33069
Buildable plan
This is a floor plan you could choose to build within this community.
View move-in ready homesWhat's special
- 61 |
- 4 |
Travel times
Schedule tour
Select your preferred tour type — either in-person or real-time video tour — then discuss available options with the builder representative you're connected with.
Facts & features
Interior
Bedrooms & bathrooms
- Bedrooms: 4
- Bathrooms: 3
- Full bathrooms: 2
- 1/2 bathrooms: 1
Interior area
- Total interior livable area: 2,046 sqft
Property
Parking
- Total spaces: 2
- Parking features: Garage
- Garage spaces: 2
Features
- Levels: 2.0
- Stories: 2
Construction
Type & style
- Home type: SingleFamily
- Property subtype: Single Family Residence
Condition
- New Construction
- New construction: Yes
Details
- Builder name: D.R. Horton
Community & HOA
Community
- Subdivision: Hunters Manor
Location
- Region: Pompano Beach
Financial & listing details
- Price per square foot: $306/sqft
- Date on market: 10/9/2025
About the community
Source: DR Horton
7 homes in this community
Available homes
| Listing | Price | Bed / bath | Status |
|---|---|---|---|
| 716 NW 18th Way | $619,000 | 4 bed / 3 bath | Available |
| 796 NW 18th Way | $619,000 | 4 bed / 3 bath | Available |
| 630 NW 18th Mnr | $624,000 | 4 bed / 3 bath | Available |
| 670 NW 18th Manor | $639,000 | 4 bed / 3 bath | Available |
| 1843 NW 6th Place | $669,000 | 4 bed / 3 bath | Available |
| 660 NW 18th Mnr | $679,000 | 5 bed / 3 bath | Available |
| 860 NW 18th Way | $624,000 | 4 bed / 3 bath | Pending |
Source: DR Horton
Contact builder

By pressing Contact builder, you agree that Zillow Group and other real estate professionals may call/text you about your inquiry, which may involve use of automated means and prerecorded/artificial voices and applies even if you are registered on a national or state Do Not Call list. You don't need to consent as a condition of buying any property, goods, or services. Message/data rates may apply. You also agree to our Terms of Use.
Learn how to advertise your homesEstimated market value
$623,400
$592,000 - $655,000
Not available
Price history
| Date | Event | Price |
|---|---|---|
| 11/2/2025 | Price change | $626,990+0.3%$306/sqft |
Source: | ||
| 10/2/2025 | Price change | $624,990+0.3%$305/sqft |
Source: | ||
| 9/4/2025 | Price change | $622,990+0.6%$304/sqft |
Source: | ||
| 8/4/2025 | Price change | $618,990+0.3%$303/sqft |
Source: | ||
| 7/2/2025 | Price change | $616,990+0.3%$302/sqft |
Source: | ||
Public tax history
Monthly payment
Neighborhood: Old Collier
Nearby schools
GreatSchools rating
- 2/10C. Robert Markham Elementary SchoolGrades: PK-5Distance: 0.6 mi
- 3/10Crystal Lake Community Middle SchoolGrades: 6-8Distance: 3 mi
- 4/10Blanche Ely High SchoolGrades: 9-12Distance: 1 mi
Schools provided by the builder
- Elementary: C. Robert Markham Elementary School
- Middle: Crystal Lake Middle School
- High: Blanche Ely High School
- District: Broward
Source: DR Horton. This data may not be complete. We recommend contacting the local school district to confirm school assignments for this home.
