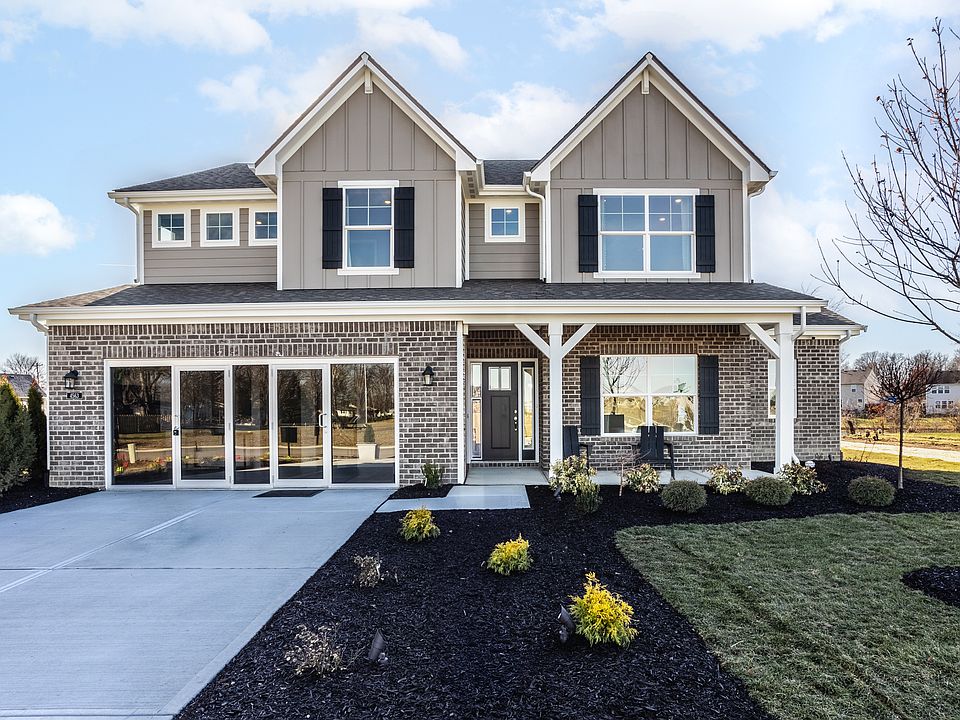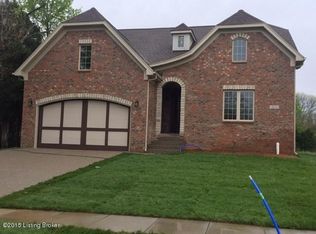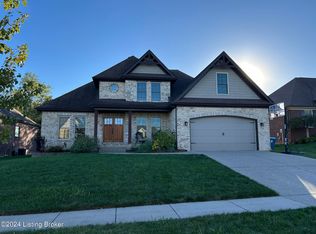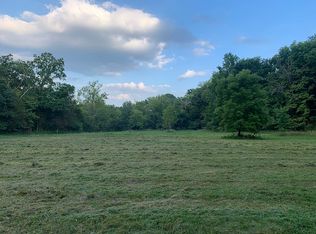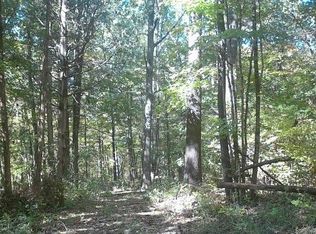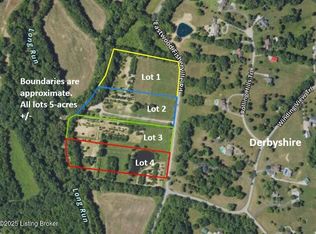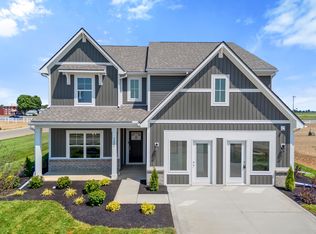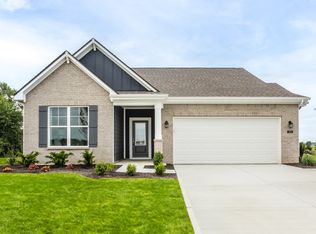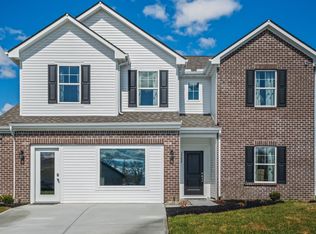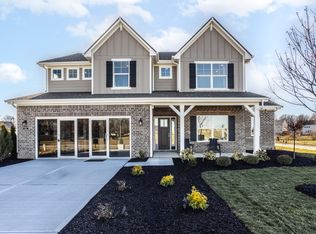4912 Saddle Bend Way, Louisville, KY 40299
Empty lot
Start from scratch — choose the details to create your dream home from the ground up.
View plans available for this lotWhat's special
- 2 |
- 0 |
Travel times
Schedule tour
Select your preferred tour type — either in-person or real-time video tour — then discuss available options with the builder representative you're connected with.
Facts & features
Interior
Bedrooms & bathrooms
- Bedrooms: 4
- Bathrooms: 3
- Full bathrooms: 2
- 1/2 bathrooms: 1
Interior area
- Total interior livable area: 2,961 sqft
Property
Features
- Levels: 2.0
- Stories: 2
Community & HOA
Community
- Subdivision: Hunters Hollow
Location
- Region: Louisville
Financial & listing details
- Price per square foot: $141/sqft
- Date on market: 5/21/2025
About the community
Source: Elite Built Homes
34 homes in this community
Available homes
| Listing | Price | Bed / bath | Status |
|---|---|---|---|
| 13420 Hollows Ln | $425,681 | 4 bed / 3 bath | Available |
Available lots
| Listing | Price | Bed / bath | Status |
|---|---|---|---|
Current home: 4912 Saddle Bend Way | $416,990+ | 4 bed / 3 bath | Customizable |
| 13411 Hollows Ln | $381,990+ | 3 bed / 2 bath | Customizable |
| 13501 Hollows Ln | $381,990+ | 3 bed / 2 bath | Customizable |
| 13502 Hollows Ln | $381,990+ | 3 bed / 2 bath | Customizable |
| 13505 Hollows Ln | $381,990+ | 3 bed / 2 bath | Customizable |
| 13508 Hollows Ln | $381,990+ | 3 bed / 2 bath | Customizable |
| 13703 Chasing Way | $381,990+ | 3 bed / 2 bath | Customizable |
| 13405 Hollows Ln | $391,990+ | 4 bed / 3 bath | Customizable |
| 13415 Hollows Ln | $391,990+ | 4 bed / 3 bath | Customizable |
| 13428 Hollows Ln | $391,990+ | 4 bed / 3 bath | Customizable |
| 13510 Hollows Ln | $391,990+ | 4 bed / 3 bath | Customizable |
| 13710 Chasing Way | $391,990+ | 4 bed / 3 bath | Customizable |
| 13503 Hollows Ln | $401,990+ | 4 bed / 3 bath | Customizable |
| 13506 Hollows Ln | $401,990+ | 4 bed / 3 bath | Customizable |
| 13509 Hollows Ln | $401,990+ | 4 bed / 3 bath | Customizable |
| 13511 Hollows Ln | $401,990+ | 4 bed / 3 bath | Customizable |
| 13513 Hollows Ln | $401,990+ | 4 bed / 3 bath | Customizable |
| 4823 Saddle Bend Way | $401,990+ | 4 bed / 3 bath | Customizable |
| 13403 Hollows Ln | $411,990+ | 4 bed / 3 bath | Customizable |
| 13413 Hollows Ln | $411,990+ | 4 bed / 3 bath | Customizable |
| 13421 Hollows Ln | $411,990+ | 4 bed / 3 bath | Customizable |
| 13422 Hollows Ln | $411,990+ | 4 bed / 3 bath | Customizable |
| 13423 Hollows Ln | $411,990+ | 4 bed / 3 bath | Customizable |
| 13430 Hollows Ln | $411,990+ | 4 bed / 3 bath | Customizable |
| 13500 Hollows Ln | $411,990+ | 4 bed / 3 bath | Customizable |
| 13512 Hollows Ln | $411,990+ | 4 bed / 3 bath | Customizable |
| 4901 Saddle Bend Way | $411,990+ | 4 bed / 3 bath | Customizable |
| 4913 Saddle Bend Way | $411,990+ | 4 bed / 3 bath | Customizable |
| 13407 Hollows Ln | $416,990+ | 4 bed / 3 bath | Customizable |
| 13409 Hollows Ln | $416,990+ | 4 bed / 3 bath | Customizable |
| 13426 Hollows Ln | $416,990+ | 4 bed / 3 bath | Customizable |
| 13504 Hollows Ln | $416,990+ | 4 bed / 3 bath | Customizable |
| 13708 Chasing Way | $416,990+ | 4 bed / 3 bath | Customizable |
Source: Elite Built Homes
Contact builder

By pressing Contact builder, you agree that Zillow Group and other real estate professionals may call/text you about your inquiry, which may involve use of automated means and prerecorded/artificial voices and applies even if you are registered on a national or state Do Not Call list. You don't need to consent as a condition of buying any property, goods, or services. Message/data rates may apply. You also agree to our Terms of Use.
Learn how to advertise your homesEstimated market value
Not available
Estimated sales range
Not available
Not available
Price history
| Date | Event | Price |
|---|---|---|
| 8/4/2025 | Price change | $416,990+0.2%$141/sqft |
Source: | ||
| 7/8/2025 | Price change | $415,990+0.2%$140/sqft |
Source: | ||
| 5/22/2025 | Price change | $414,990$140/sqft |
Source: | ||
| 5/21/2025 | Listed for sale | -- |
Source: | ||
Public tax history
Monthly payment
Neighborhood: Jeffersontown
Nearby schools
GreatSchools rating
- 7/10Tully Elementary SchoolGrades: PK-5Distance: 3 mi
- 3/10Carrithers Middle SchoolGrades: 6-8Distance: 2.8 mi
- 2/10Jeffersontown High SchoolGrades: 9-12Distance: 3.7 mi
