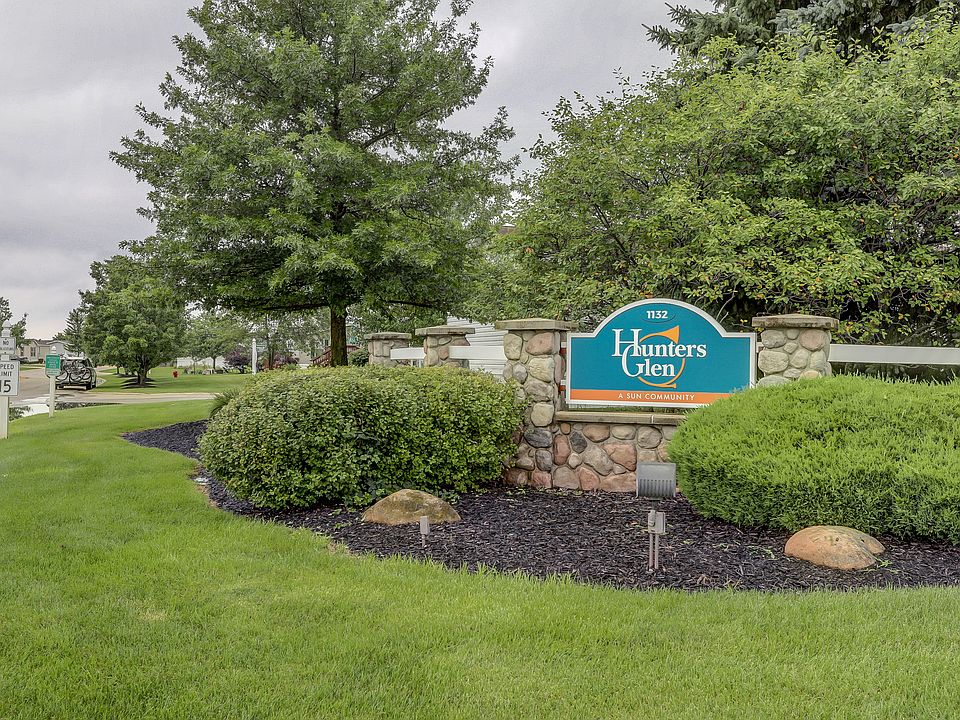Experience serenity and bliss in this stunning brand new home, where peace and tranquility await. A spacious covered front porch, expansive open windows overlooking a serene open area, and breathtaking views to uplift your spirit. Beyond a comprehensive appliance package, the kitchen boasts ample cabinet space and a full-size pantry to ignite your culinary passions. The en-suite bathroom is a tranquil oasis, complete with a large walk-in shower, double vanity, and expansive walk-in closet. Plus, enjoy a complimentary 7-year warranty for added peace of mind. Call us today to turn this incredible house into your dream home!
New construction
from $134,995
Buildable plan: 1137 Rochford Dr., Hunters Glen, Wayland, MI 49348
3beds
1,134sqft
Manufactured Home
Built in 2025
-- sqft lot
$133,800 Zestimate®
$119/sqft
$-- HOA
Buildable plan
This is a floor plan you could choose to build within this community.
View move-in ready homes- 254 |
- 30 |
Travel times
Schedule tour
Select your preferred tour type — either in-person or real-time video tour — then discuss available options with the builder representative you're connected with.
Facts & features
Interior
Bedrooms & bathrooms
- Bedrooms: 3
- Bathrooms: 2
- Full bathrooms: 2
Interior area
- Total interior livable area: 1,134 sqft
Construction
Type & style
- Home type: MobileManufactured
- Property subtype: Manufactured Home
Condition
- New Construction
- New construction: Yes
Details
- Builder name: Sun Homes
Community & HOA
Community
- Subdivision: Hunters Glen
Location
- Region: Wayland
Financial & listing details
- Price per square foot: $119/sqft
- Date on market: 6/10/2025
Source: Sun Homes Manufactured

