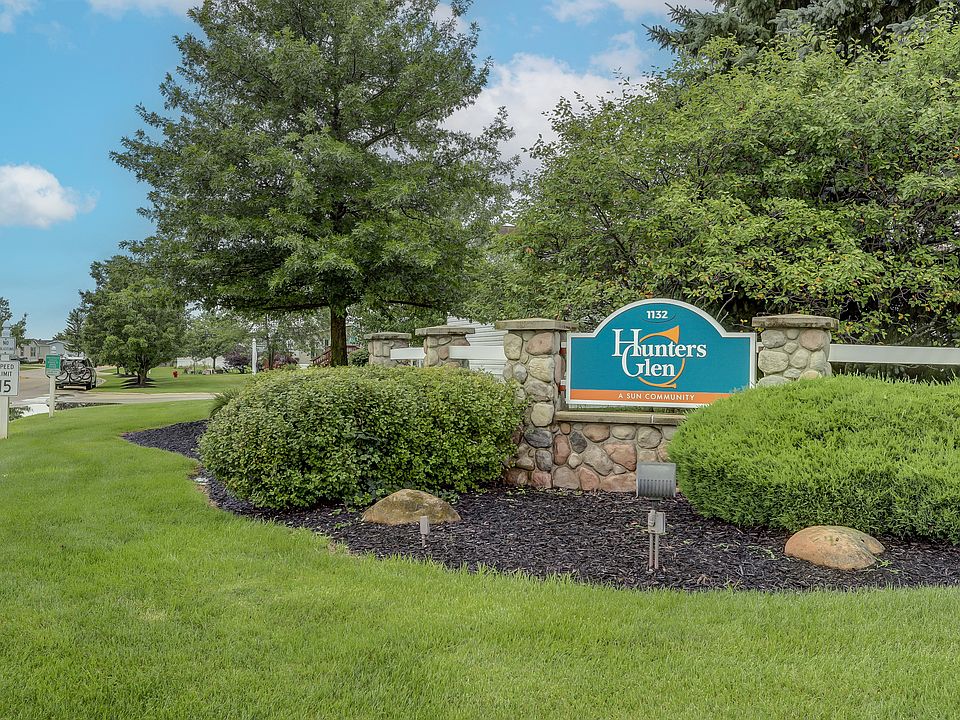Pardon our dust, we couldn't wait to unveil this absolutely stunning brand new home that will transform your life! Spacious open island kitchen with abundant cabinets, complete with a full stainless steel appliance package that will inspire your inner chef. Large dining room and expansive living room that evoke feelings of warmth and connection. Private en-suite bathroom with double vanity, open walk in shower and massive walk in closet to accommodate even the largest wardrobe. Two roomy guest bedrooms, full guest bathroom and a large utility room round out this impressive home that's full of endless possibilities. Includes a complimentary 7- year warranty! Apply today!
New construction
from $137,995
Buildable plan: 1132 Rochford Dr., Hunters Glen, Wayland, MI 49348
3beds
1,512sqft
Manufactured Home
Built in 2025
-- sqft lot
$137,700 Zestimate®
$91/sqft
$-- HOA
Buildable plan
This is a floor plan you could choose to build within this community.
View move-in ready homesWhat's special
Private primary bedroomSpacious guest bedroomsAmple cabinet spaceCentral air
- 123 |
- 4 |
Travel times
Schedule tour
Select your preferred tour type — either in-person or real-time video tour — then discuss available options with the builder representative you're connected with.
Select a date
Facts & features
Interior
Bedrooms & bathrooms
- Bedrooms: 3
- Bathrooms: 2
- Full bathrooms: 2
Interior area
- Total interior livable area: 1,512 sqft
Construction
Type & style
- Home type: MobileManufactured
- Property subtype: Manufactured Home
Condition
- New Construction
- New construction: Yes
Details
- Builder name: Sun Homes
Community & HOA
Community
- Subdivision: Hunters Glen
Location
- Region: Wayland
Financial & listing details
- Price per square foot: $91/sqft
- Date on market: 6/4/2025
Source: Sun Homes Manufactured

