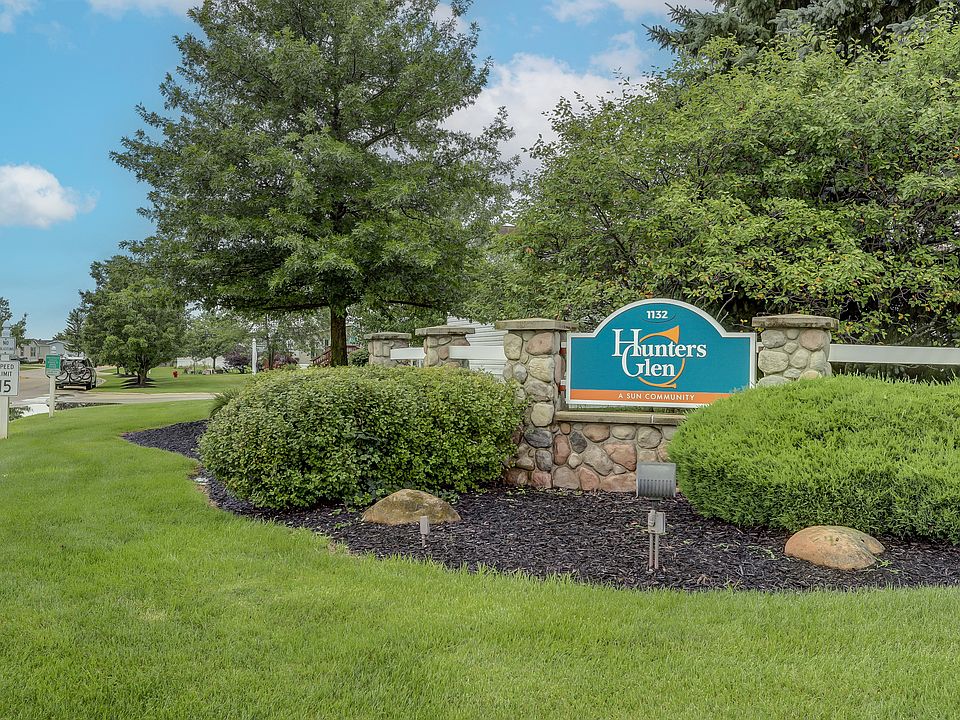Elevate your lifestyle in this stunning brand new 2025 3bedroom/2full bath home that's sure to inspire envy! Large bedrooms all with walk-in closets, the kitchen is stuffed with cabinet space, a large walk-in pantry and full appliance package. The primary suite boasts a serene en-suite bathroom complete with oversized step-in shower. This one won't last long, seize the opportunity and make this brand new 2025 home yours!
New construction
from $134,995
Buildable plan: 1127 Rochford Dr., Hunters Glen, Wayland, MI 49348
3beds
1,404sqft
Manufactured Home
Built in 2025
-- sqft lot
$132,900 Zestimate®
$96/sqft
$-- HOA
Buildable plan
This is a floor plan you could choose to build within this community.
View move-in ready homesWhat's special
Walk-in closetsSerene en-suite bathroomOversized step-in showerLarge walk-in pantryLarge bedroomsFull appliance package
- 217 |
- 12 |
Travel times
Schedule tour
Select your preferred tour type — either in-person or real-time video tour — then discuss available options with the builder representative you're connected with.
Select a date
Facts & features
Interior
Bedrooms & bathrooms
- Bedrooms: 3
- Bathrooms: 2
- Full bathrooms: 2
Interior area
- Total interior livable area: 1,404 sqft
Construction
Type & style
- Home type: MobileManufactured
- Property subtype: Manufactured Home
Condition
- New Construction
- New construction: Yes
Details
- Builder name: Sun Homes
Community & HOA
Community
- Subdivision: Hunters Glen
Location
- Region: Wayland
Financial & listing details
- Price per square foot: $96/sqft
- Date on market: 5/8/2025
Source: Sun Homes Manufactured

