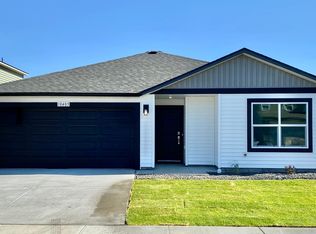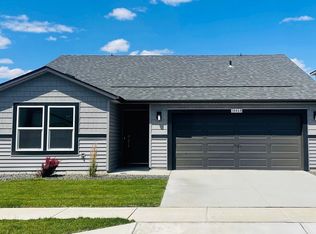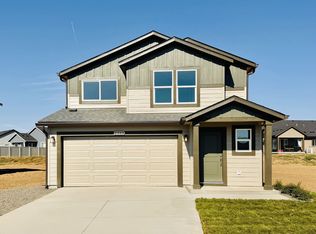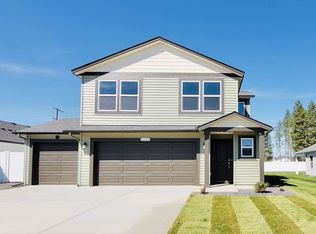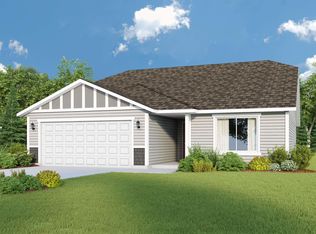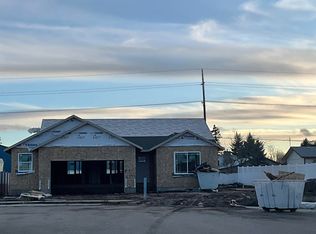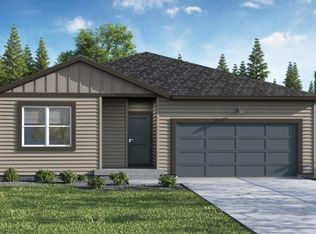Buildable plan: Cali, Hunters Crossing, Airway Heights, WA 99001
Buildable plan
This is a floor plan you could choose to build within this community.
View move-in ready homesWhat's special
- 124 |
- 5 |
Travel times
Schedule tour
Select your preferred tour type — either in-person or real-time video tour — then discuss available options with the builder representative you're connected with.
Facts & features
Interior
Bedrooms & bathrooms
- Bedrooms: 4
- Bathrooms: 2
- Full bathrooms: 2
Interior area
- Total interior livable area: 1,797 sqft
Video & virtual tour
Property
Parking
- Total spaces: 2
- Parking features: Garage
- Garage spaces: 2
Features
- Levels: 1.0
- Stories: 1
Construction
Type & style
- Home type: SingleFamily
- Property subtype: Single Family Residence
Condition
- New Construction
- New construction: Yes
Details
- Builder name: D.R. Horton
Community & HOA
Community
- Subdivision: Hunters Crossing
Location
- Region: Airway Heights
Financial & listing details
- Price per square foot: $228/sqft
- Date on market: 11/19/2025
About the community
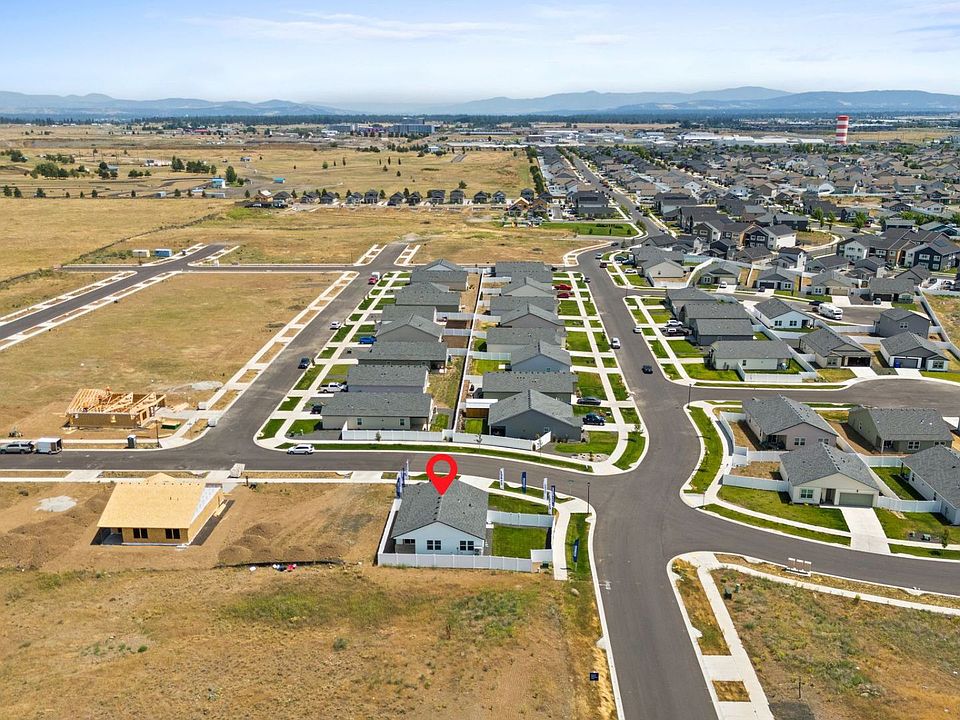
Source: DR Horton
8 homes in this community
Available homes
| Listing | Price | Bed / bath | Status |
|---|---|---|---|
| 13540 W Crosswinds Ave | $359,995 | 3 bed / 2 bath | Available |
| 13546 W Crosswinds Ave | $389,995 | 4 bed / 3 bath | Available |
| 62 S Airlift St | $389,995 | 3 bed / 3 bath | Available |
| 68 S Airlift St | $408,995 | 4 bed / 3 bath | Available |
| 68 S Airlift St | $408,995 | 4 bed / 3 bath | Available |
| 13432 W 1st Ave | $384,945 | 3 bed / 3 bath | Pending |
| 80 S Airlift St | $389,995 | 3 bed / 3 bath | Pending |
| 13540 W Crosswinds Ave | $360,000 | 3 bed / 2 bath | Unknown |
Source: DR Horton
Contact builder

By pressing Contact builder, you agree that Zillow Group and other real estate professionals may call/text you about your inquiry, which may involve use of automated means and prerecorded/artificial voices and applies even if you are registered on a national or state Do Not Call list. You don't need to consent as a condition of buying any property, goods, or services. Message/data rates may apply. You also agree to our Terms of Use.
Learn how to advertise your homesEstimated market value
Not available
Estimated sales range
Not available
$2,669/mo
Price history
| Date | Event | Price |
|---|---|---|
| 10/24/2025 | Price change | $409,995+3.8%$228/sqft |
Source: | ||
| 7/3/2025 | Price change | $394,995-1.3%$220/sqft |
Source: | ||
| 5/16/2025 | Listed for sale | $399,995$223/sqft |
Source: | ||
Public tax history
Monthly payment
Neighborhood: 99001
Nearby schools
GreatSchools rating
- 3/10Sunset Elementary SchoolGrades: PK-5Distance: 1 mi
- 7/10Westwood Middle SchoolGrades: 6-8Distance: 6.8 mi
- 6/10Cheney High SchoolGrades: 9-12Distance: 11 mi
Schools provided by the builder
- Elementary: Sunset Elementary School
- Middle: Westwood Middle School
- High: Cheney High School
- District: Cheney School District
Source: DR Horton. This data may not be complete. We recommend contacting the local school district to confirm school assignments for this home.
