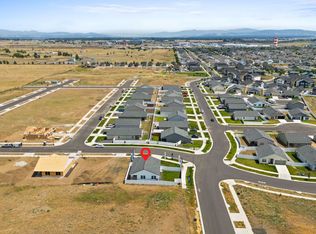New construction
Hunters Crossing by D.R. Horton
Airway Heights, WA 99001
Now selling
From $350k
3-4 bedrooms
2-3 bathrooms
1.3-1.8k sqft
What's special
Welcome home! Hunters Crossing is D.R. Horton's newest community in Airway Heights, WA conveniently located just off of Highway 2 and Craig Road near the Spokane Tribe Casino. Nestled in the heart of Eastern Washington on the Spokane West Plains, this vibrant new home community exudes a unique blend of small-town charm and modern amenities.
Experience the convenience of easy access to local restaurants, shopping, schools, and scenic hiking trails! Nearby, you'll find that this area is home to Fairchild Air Force Base, Spokane International Airport, Northern Quest Resort & Casino, and Spokane Raceway Park. This thriving location offers an exceptional opportunity to establish your home base and revel in a perfect mix of relaxation and entertainment.
With homes starting in the mid-$300s, Hunters Crossing offers three of our most popular single-story floor plans with 3-4 bedrooms, 2 baths, and 2 car garages. These open concept homes are designed with spacious kitchens, energy efficient features, a primary bedroom with private bathroom and walk-in closet, and all homes include D.R Horton's Home is Connected® Smart Home System.
Hunters Crossing Highlights:
Floor plans ranging from 1,317-1,797 square feet
3-4 bedrooms, 2 baths, and 2 car garage
Kitchens with stainless steel appliances, pantries, and large islands Professionally designed, low maintenance, front yard landscaping
Energy Efficient Design with Smart Home Package that Includes Amazon Dot, Front Doorbell, Front Deadbolt Lock, Home Hub, Smart Light Switch, and Thermostat
10-Year Limited Warranty
Get ahead of your new home search! Explore your financing options with DHI Mortgage! Call, text, or email our New Home Specialist, schedule a tour, or stop by our model home during open house hours to get started today!
