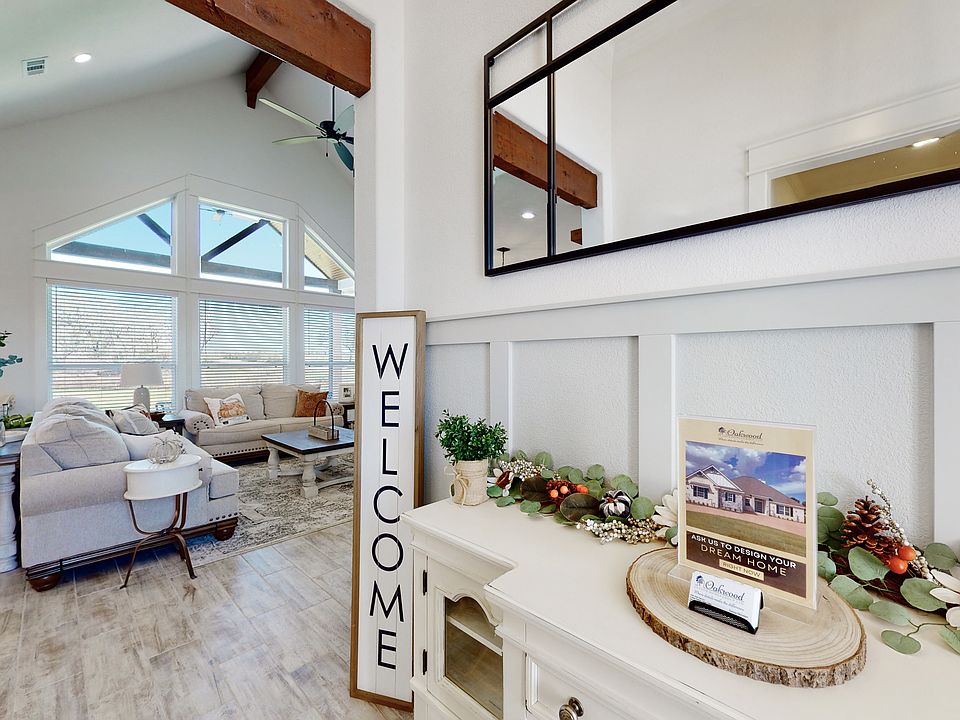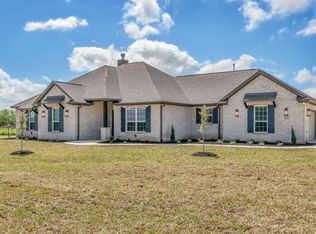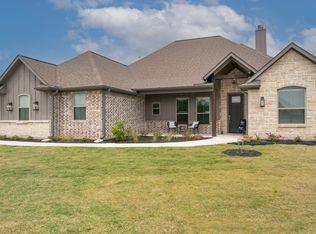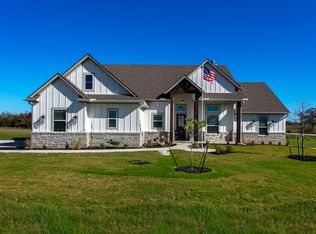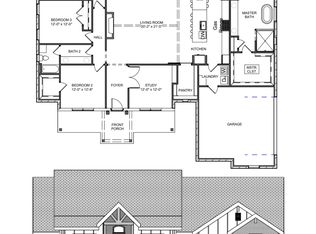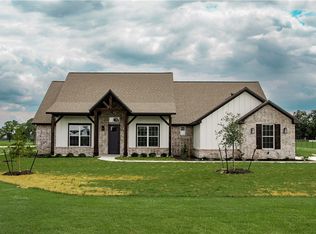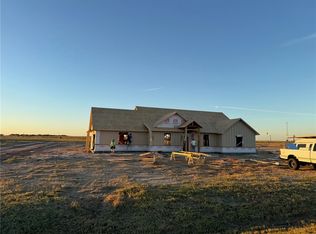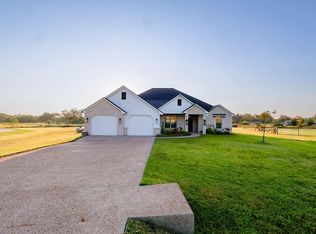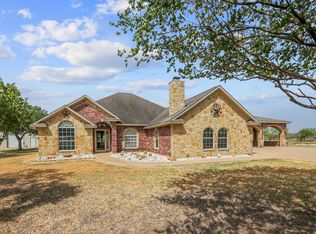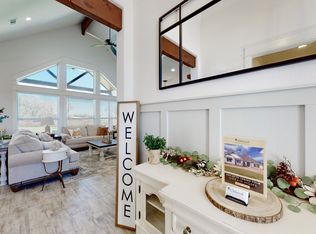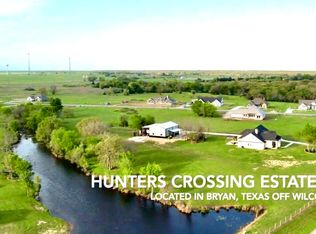Oakwood Custom Homes Group proudly introduces the HILLSIDE PLAN. Exquisitely embellished and hand-crafted custom home positioned in the essence of this breathtaking countryside view. This is the perfect plan for any homesite within Hunters Crossing Estates a new Master Planned Acreage Community in Bryan TX. Showcasing a chef's dream kitchen, SS appliances, 36in gas burner cooktop, built in convection oven, high-end granite counters, built in wine fridge, oversized island, butler's pantry and spacious walk-in pantry with frosted pantry door. The elegant foyer will instantly grab your attention by showcasing its unparalleled stained tongue and groove ceiling.This beautiful home features an open family room with tray ceiling and stained beams, separate dining room, flex-game room with vaulted ceilings and floor to ceiling stone fireplace, double 8ft stained barn doors, 4 bedrooms and 3 baths. Plenty of room to build a privacy fence and pool. WAIT THERE'S MORE! You can add your very own SHOP WITH COVERED CARPORT(see examples of this plan by taking a look inside!) This home also comes with access to the 16 acre privately stocked lake with an abundance of different fish species. Teresa Sales 979-807-4920. Plans are subject to copyrights by Oakwood Custom Homes Group. All rights reserved 2023
This is a buildable floor plan with in Hunters Crossing Estates - plans and elevations are approximate. Pricing is subject to change.
New construction
from $650,000
Buildable plan: Hillside, Hunters Crossing Estates, Bryan, TX 77808
4beds
2,783sqft
Single Family Residence
Built in 2025
-- sqft lot
$646,000 Zestimate®
$234/sqft
$16/mo HOA
Buildable plan
This is a floor plan you could choose to build within this community.
View move-in ready homes- 21 |
- 1 |
Travel times
Schedule tour
Facts & features
Interior
Bedrooms & bathrooms
- Bedrooms: 4
- Bathrooms: 3
- Full bathrooms: 3
Interior area
- Total interior livable area: 2,783 sqft
Video & virtual tour
Property
Parking
- Total spaces: 2
- Parking features: Attached
- Attached garage spaces: 2
Construction
Type & style
- Home type: SingleFamily
- Property subtype: Single Family Residence
Condition
- New Construction
- New construction: Yes
Details
- Builder name: Oakwood Custom Homes Group LTD.
Community & HOA
Community
- Subdivision: Hunters Crossing Estates
HOA
- Has HOA: Yes
- HOA fee: $16 monthly
Location
- Region: Bryan
Financial & listing details
- Price per square foot: $234/sqft
- Date on market: 10/6/2025
About the community
Views
****1+ ACRE TRACTS *****Bryan, Texas' #1 Master Planned Community has come to fruition! Break away from the hustle and bustle and live life to the fullest in Hunters Crossing Estates. 1-2 acre homesites with scenic rolling hills, views of nearby lakes, winding back roads, naturistic views and so much more! Hunters Crossing is located just a few short minutes from Highway 6 access and conveniently located near ALL the modern city conveniences! (ask for HOA by laws and Deed Restrictions for more details) one horse per acre. Builder/developer has few homesites remaining 1-2 acre tracts Fiber coming soon, Propane, Great School districts, Deed Restrictions with HOA, Community mailboxes, Wixon Water SUD, BTU Electric, Septic ready, 50% masonry, 1,800 minimum heated sqft required. BRING YOUR OWN PLAN OR CHOOSE FROM OUR CATAGLOG OF FLOOR PLANS - CALL TO SET UP A MEETING WITH OAKWOOD CUSTOM HOMES GROUP.
Act now before this OPPORTUNITY TO OWN an Oakwood Custom Home BEFORE IT is G O N E!
Source: Oakwood Custom Homes Group
11 homes in this community
Available homes
| Listing | Price | Bed / bath | Status |
|---|---|---|---|
| 6543 Garhole View Ln | $95,900 | - | Available |
| 6436 Scenic View Trl | $98,900 | - | Available |
| 6488 Garhole View Ln | $98,900 | - | Available |
| 6355 Hunters Crossing Trl | $105,900 | - | Available |
| 6620 Garhole View Ln | $105,900 | - | Available |
| 3522 Hunters Crossing Trl | $129,900 | - | Available |
| 3523 Hunters Crossing Trl | $129,900 | - | Available |
| 3310 Hunters Crossing Trl | $499,900 | 4 bed / 3 bath | Available |
| 6423 Scenic View Trl | $539,900 | 4 bed / 3 bath | Available |
| 3245 Hunters Crossing Trl | $589,900 | 4 bed / 3 bath | Available |
| 3201 Hunters Crossing Trl | $719,900 | 4 bed / 3 bath | Available |
Source: Oakwood Custom Homes Group
Contact agent
Connect with a local agent that can help you get answers to your questions.
By pressing Contact agent, you agree that Zillow Group and its affiliates, and may call/text you about your inquiry, which may involve use of automated means and prerecorded/artificial voices. You don't need to consent as a condition of buying any property, goods or services. Message/data rates may apply. You also agree to our Terms of Use. Zillow does not endorse any real estate professionals. We may share information about your recent and future site activity with your agent to help them understand what you're looking for in a home.
Learn how to advertise your homesEstimated market value
$646,000
$614,000 - $678,000
Not available
Price history
| Date | Event | Price |
|---|---|---|
| 5/17/2025 | Listed for sale | $650,000$234/sqft |
Source: | ||
Public tax history
Tax history is unavailable.
Monthly payment
Neighborhood: 77808
Nearby schools
GreatSchools rating
- 5/10Bonham Elementary SchoolGrades: PK-4Distance: 4.9 mi
- 3/10Arthur L Davila Middle SchoolGrades: 7-8Distance: 5.3 mi
- 3/10James Earl Rudder High SchoolGrades: 9-12Distance: 5.8 mi

