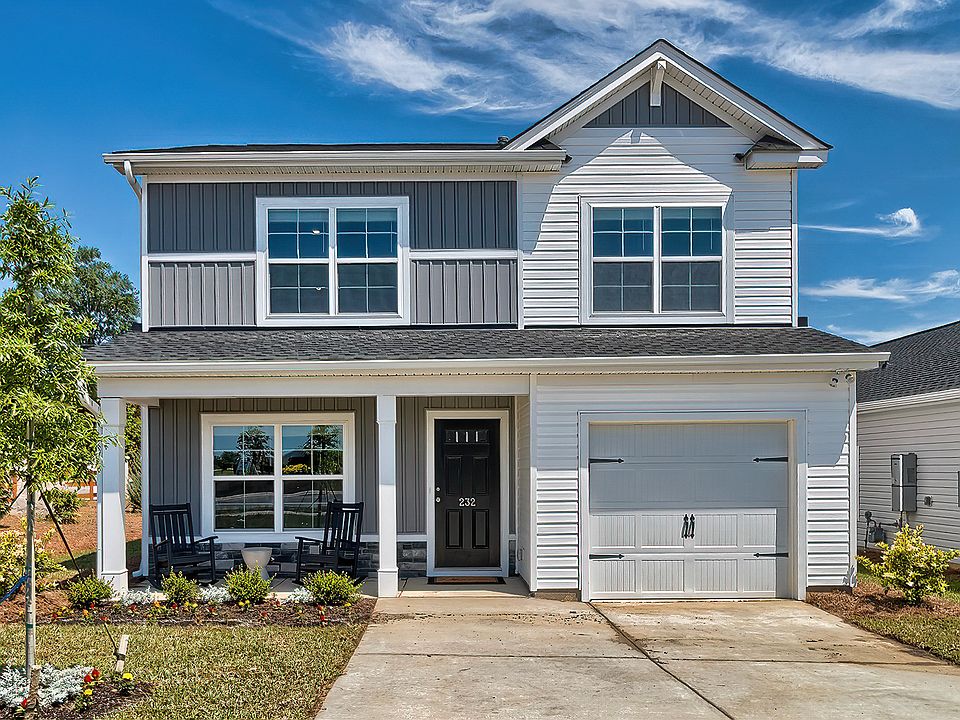McGuinn Homes' Cedar floor plan makes the most of its 1,783 square feet with smart design and everyday comfort. This two-story layout offers 4 bedrooms and 2.5 baths, along with open-concept living that brings people together. The kitchen features a large center island, walk-in pantry, and breakfast bar-giving you the space and storage you need to cook, gather, and enjoy. You'll also find thoughtful touches like a front entry closet and built-in cubbies in the mudroom to help keep everything in its place.
Upstairs, the primary suite feels like a retreat, with a tray ceiling in the bedroom, a walk-in shower, dual vanities, a private water closet, and a large walk-in closet. The three additional bedrooms are evenly sized and share a full bath with dual sinks-making mornings easier for everyone. The Cedar is all about blending function with style, so your home works for how you really live.
New construction
from $259,990
Buildable plan: Cedar B, Hunters Branch, Hopkins, SC 29061
4beds
1,783sqft
Single Family Residence
Built in 2025
-- sqft lot
$-- Zestimate®
$146/sqft
$-- HOA
Buildable plan
This is a floor plan you could choose to build within this community.
View move-in ready homesWhat's special
Large center islandWalk-in pantryBreakfast barFront entry closetDual vanitiesLarge walk-in closetPrivate water closet
- 19 |
- 2 |
Travel times
Schedule tour
Select your preferred tour type — either in-person or real-time video tour — then discuss available options with the builder representative you're connected with.
Facts & features
Interior
Bedrooms & bathrooms
- Bedrooms: 4
- Bathrooms: 3
- Full bathrooms: 2
- 1/2 bathrooms: 1
Interior area
- Total interior livable area: 1,783 sqft
Video & virtual tour
Property
Parking
- Total spaces: 2
- Parking features: Garage
- Garage spaces: 2
Features
- Levels: 2.0
- Stories: 2
Construction
Type & style
- Home type: SingleFamily
- Property subtype: Single Family Residence
Condition
- New Construction
- New construction: Yes
Details
- Builder name: McGuinn Homes
Community & HOA
Community
- Subdivision: Hunters Branch
Location
- Region: Hopkins
Financial & listing details
- Price per square foot: $146/sqft
- Date on market: 9/20/2025
About the community
View community detailsSource: McGuinn Homes

