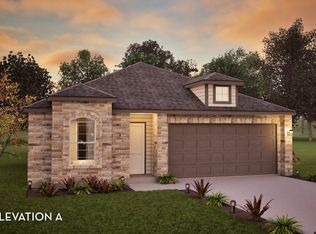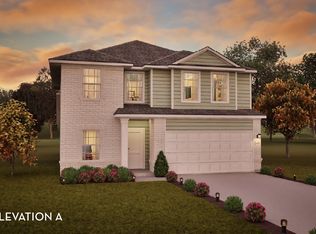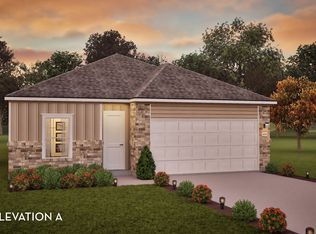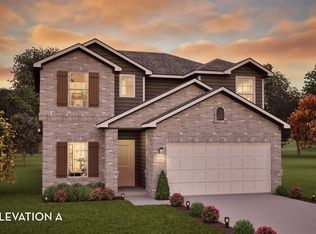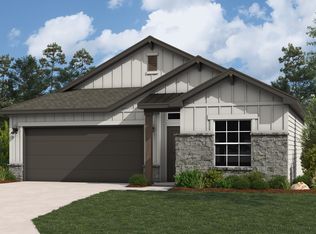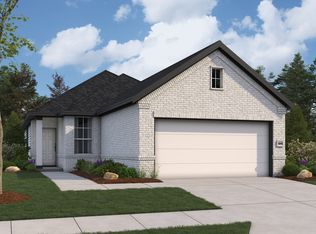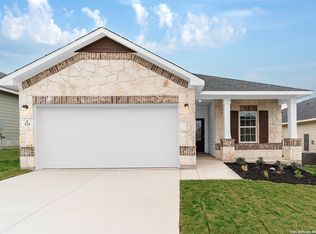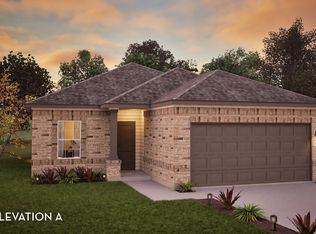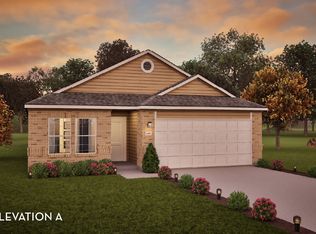Buildable plan: Frio, Hunter's Ranch, San Antonio, TX 78253
Buildable plan
This is a floor plan you could choose to build within this community.
View move-in ready homesWhat's special
- 30 |
- 3 |
Travel times
Schedule tour
Select your preferred tour type — either in-person or real-time video tour — then discuss available options with the builder representative you're connected with.
Facts & features
Interior
Bedrooms & bathrooms
- Bedrooms: 3
- Bathrooms: 2
- Full bathrooms: 2
Interior area
- Total interior livable area: 1,362 sqft
Video & virtual tour
Property
Parking
- Total spaces: 2
- Parking features: Garage
- Garage spaces: 2
Features
- Levels: 1.0
- Stories: 1
Construction
Type & style
- Home type: SingleFamily
- Property subtype: Single Family Residence
Condition
- New Construction
- New construction: Yes
Details
- Builder name: CastleRock Communities
Community & HOA
Community
- Subdivision: Hunter's Ranch
Location
- Region: San Antonio
Financial & listing details
- Price per square foot: $191/sqft
- Date on market: 1/12/2026
About the community
Astronomical Savings Await! With a 3.99% Buy Down Rate*
Years: 1-2: 3.99% - Years 3-30: 499% Fixed Mortgage Rate.Source: Castlerock Communities
10 homes in this community
Available homes
| Listing | Price | Bed / bath | Status |
|---|---|---|---|
| 124 Fawn Trace | $279,990 | 3 bed / 2 bath | Available |
| 199 Kayla Ave | $331,491 | 3 bed / 2 bath | Available |
| 268 Ashley Loop | $336,973 | 3 bed / 2 bath | Available |
| 189 Kayla Ave | $346,067 | 3 bed / 2 bath | Available |
| 209 Kayla Ave | $350,651 | 3 bed / 2 bath | Available |
| 2449 Seabream Drive | $379,162 | 4 bed / 3 bath | Available |
| 128 Buttercup Alley | $388,325 | 4 bed / 3 bath | Available |
| 126 Foxhound Path | $398,865 | 4 bed / 3 bath | Available |
| 161 Buttercup Alley | $420,092 | 4 bed / 4 bath | Available |
| 143 Taylor Way | $421,167 | 4 bed / 4 bath | Available |
Source: Castlerock Communities
Contact builder
By pressing Contact builder, you agree that Zillow Group and other real estate professionals may call/text you about your inquiry, which may involve use of automated means and prerecorded/artificial voices and applies even if you are registered on a national or state Do Not Call list. You don't need to consent as a condition of buying any property, goods, or services. Message/data rates may apply. You also agree to our Terms of Use.
Learn how to advertise your homesEstimated market value
$259,500
$247,000 - $272,000
$1,545/mo
Price history
| Date | Event | Price |
|---|---|---|
| 4/1/2025 | Listed for sale | $259,990$191/sqft |
Source: Castlerock Communities Report a problem | ||
Public tax history
Astronomical Savings Await! With a 3.99% Buy Down Rate*
Years: 1-2: 3.99% - Years 3-30: 499% Fixed Mortgage Rate.Source: CastleRock CommunitiesMonthly payment
Neighborhood: 78253
Nearby schools
GreatSchools rating
- 7/10Ladera Elementary SchoolGrades: PK-5Distance: 1.8 mi
- 7/10Medina Valley Loma Alta MiddleGrades: 6-8Distance: 0.7 mi
- 6/10Medina Valley High SchoolGrades: 8-12Distance: 5.3 mi
Schools provided by the builder
- Elementary: Potranco Elementary School
- Middle: Loma Alta Middle School
- High: Medina Valley High School
- District: Medina Valley ISD
Source: Castlerock Communities. This data may not be complete. We recommend contacting the local school district to confirm school assignments for this home.
