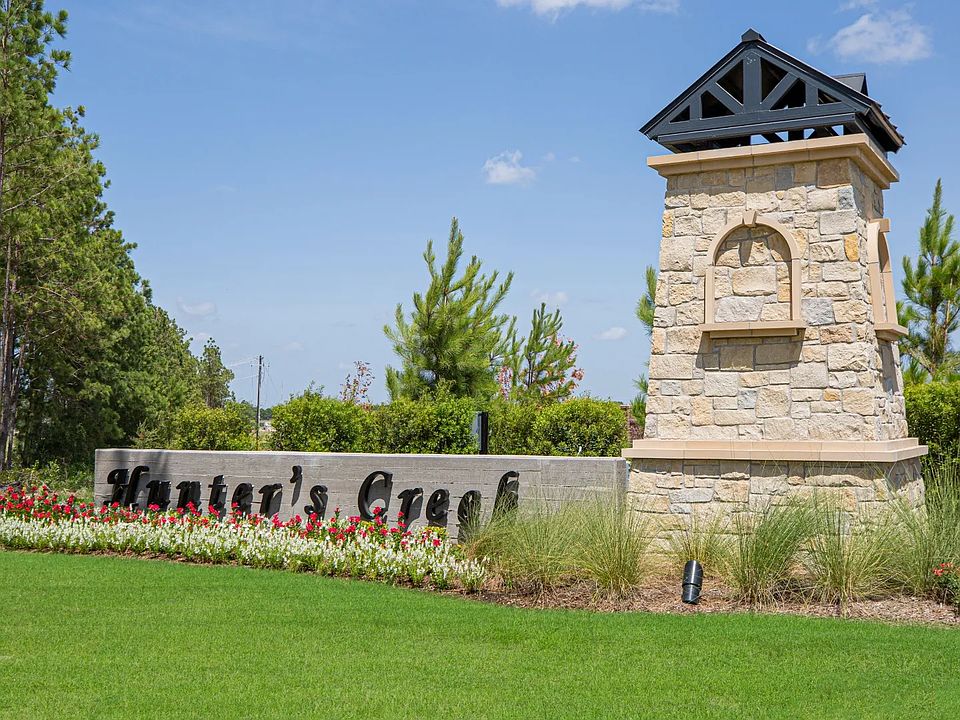The Grayson plan is a 2-story home with 3 bedrooms, primary suite down, 2.5 baths, dining area, and 2-car garage. It features a convenient kitchen island with space for high-top seating, spacious walk-in closet, oversized family room, large covered patio, and dedicated laundry room.
Special offer
from $250,990
Buildable plan: The Grayson, Hunter's Creek, Huntsville, TX 77340
3beds
1,516sqft
Single Family Residence
Built in 2025
-- sqft lot
$-- Zestimate®
$166/sqft
$-- HOA
Buildable plan
This is a floor plan you could choose to build within this community.
View move-in ready homesWhat's special
Large covered patioOversized family roomSpacious walk-in closetDedicated laundry room
- 32 |
- 2 |
Travel times
Schedule tour
Select a date
Facts & features
Interior
Bedrooms & bathrooms
- Bedrooms: 3
- Bathrooms: 2
- Full bathrooms: 2
Interior area
- Total interior livable area: 1,516 sqft
Video & virtual tour
Property
Parking
- Total spaces: 2
- Parking features: Garage
- Garage spaces: 2
Features
- Levels: 1.0
- Stories: 1
Construction
Type & style
- Home type: SingleFamily
- Property subtype: Single Family Residence
Condition
- New Construction
- New construction: Yes
Details
- Builder name: Legend Homes
Community & HOA
Community
- Subdivision: Hunter's Creek
HOA
- Has HOA: Yes
Location
- Region: Huntsville
Financial & listing details
- Price per square foot: $166/sqft
- Date on market: 5/23/2025
About the community
Park
Final Opportunities!
Hunter's Creek features new homes that offer scenic views in Huntsville, Texas. Conveniently close to I-45 for easy commutes, this new neighborhood with rolling hills and elevation features throughout includes a variety of floorplans and plenty more. Plus, with close proximity to Sam Houston State University and Huntsville Unit, students, professionals, and workers of all kinds will love this accessible community.
Rates as low as 2.75% with our 3/2/1 buy-down offer!
Qualifying buyers can enjoy rates as low as 2.75% on select homes that close by July 31, 2025. Please see a Legend Homes Sales Professional for details.Source: Legend Homes Texas

