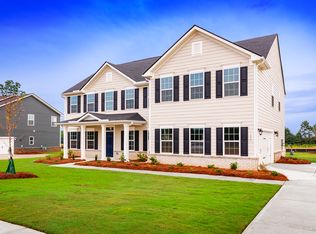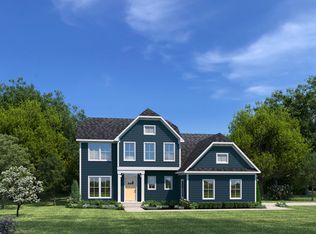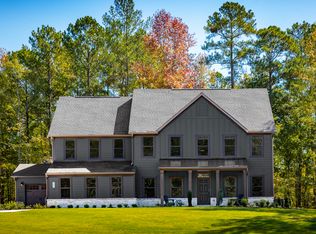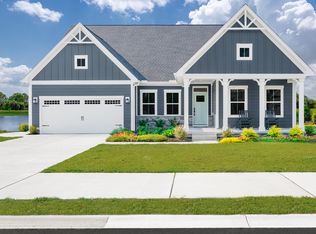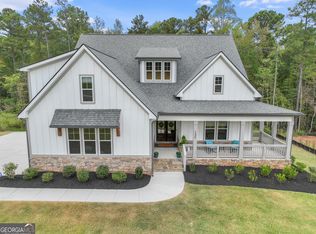Buildable plan: Versailles, Huntcliff, Fayetteville, GA 30215
Buildable plan
This is a floor plan you could choose to build within this community.
View move-in ready homesWhat's special
- 623 |
- 33 |
Travel times
Schedule tour
Select your preferred tour type — either in-person or real-time video tour — then discuss available options with the builder representative you're connected with.
Facts & features
Interior
Bedrooms & bathrooms
- Bedrooms: 5
- Bathrooms: 4
- Full bathrooms: 4
Interior area
- Total interior livable area: 4,165 sqft
Video & virtual tour
Property
Parking
- Total spaces: 3
- Parking features: Attached
- Attached garage spaces: 3
Features
- Levels: 2.0
- Stories: 2
Construction
Type & style
- Home type: SingleFamily
- Property subtype: Single Family Residence
Condition
- New Construction
- New construction: Yes
Details
- Builder name: Ryan Homes
Community & HOA
Community
- Subdivision: Huntcliff
Location
- Region: Fayetteville
Financial & listing details
- Price per square foot: $175/sqft
- Date on market: 12/30/2025
About the community
Source: Ryan Homes
Contact builder

By pressing Contact builder, you agree that Zillow Group and other real estate professionals may call/text you about your inquiry, which may involve use of automated means and prerecorded/artificial voices and applies even if you are registered on a national or state Do Not Call list. You don't need to consent as a condition of buying any property, goods, or services. Message/data rates may apply. You also agree to our Terms of Use.
Learn how to advertise your homesEstimated market value
Not available
Estimated sales range
Not available
$4,285/mo
Price history
| Date | Event | Price |
|---|---|---|
| 9/10/2025 | Price change | $726,990+1%$175/sqft |
Source: | ||
| 7/20/2025 | Price change | $719,990+2.6%$173/sqft |
Source: | ||
| 7/9/2025 | Price change | $701,990+0.3%$169/sqft |
Source: | ||
| 6/6/2025 | Price change | $699,990-0.3%$168/sqft |
Source: | ||
| 5/23/2025 | Price change | $701,990-1.4%$169/sqft |
Source: | ||
Public tax history
Monthly payment
Neighborhood: 30215
Nearby schools
GreatSchools rating
- 7/10Sara Harp Minter Elementary SchoolGrades: PK-5Distance: 3.6 mi
- 9/10Whitewater Middle SchoolGrades: 6-8Distance: 3.2 mi
- 9/10Whitewater High SchoolGrades: 9-12Distance: 3.7 mi
Schools provided by the builder
- District: Whitewater
Source: Ryan Homes. This data may not be complete. We recommend contacting the local school district to confirm school assignments for this home.
