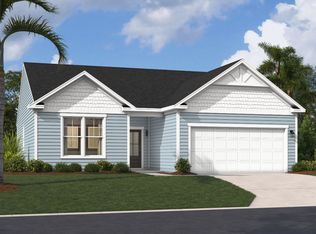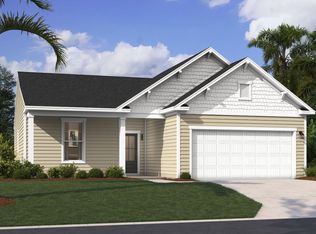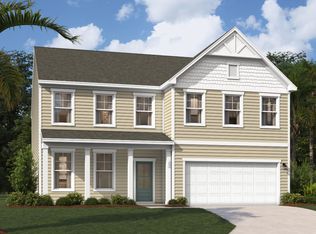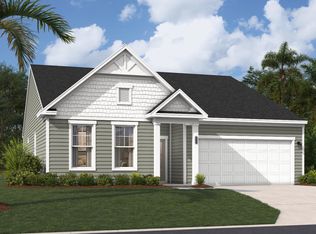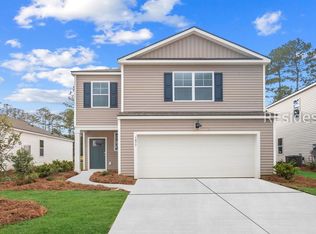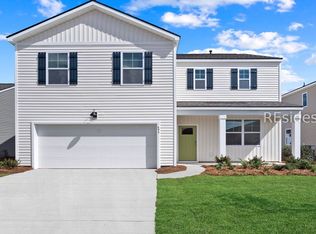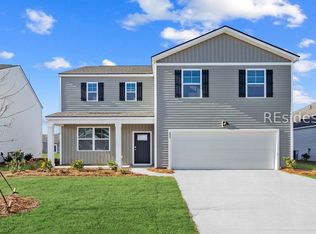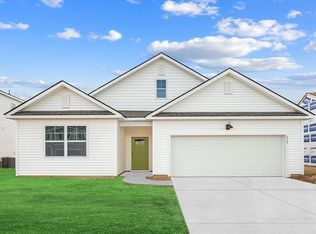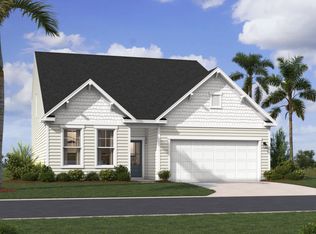Buildable plan: The Hollins, Hunt Club, Ridgeland, SC 29936
Buildable plan
This is a floor plan you could choose to build within this community.
View move-in ready homesWhat's special
- 101 |
- 2 |
Travel times
Schedule tour
Select your preferred tour type — either in-person or real-time video tour — then discuss available options with the builder representative you're connected with.
Facts & features
Interior
Bedrooms & bathrooms
- Bedrooms: 3
- Bathrooms: 3
- Full bathrooms: 2
- 1/2 bathrooms: 1
Interior area
- Total interior livable area: 2,455 sqft
Video & virtual tour
Property
Parking
- Total spaces: 2
- Parking features: Garage
- Garage spaces: 2
Construction
Type & style
- Home type: SingleFamily
- Property subtype: Single Family Residence
Condition
- New Construction
- New construction: Yes
Details
- Builder name: Stanley Martin Homes
Community & HOA
Community
- Subdivision: Hunt Club
Location
- Region: Ridgeland
Financial & listing details
- Price per square foot: $167/sqft
- Date on market: 12/28/2025
About the community
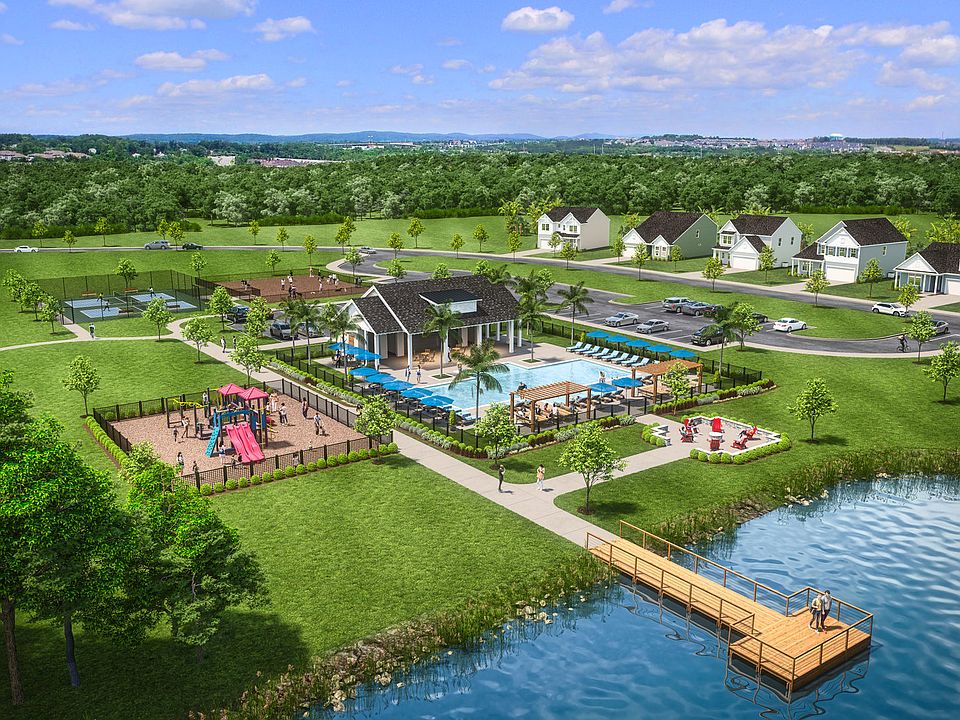
Source: Stanley Martin Homes
Contact builder

By pressing Contact builder, you agree that Zillow Group and other real estate professionals may call/text you about your inquiry, which may involve use of automated means and prerecorded/artificial voices and applies even if you are registered on a national or state Do Not Call list. You don't need to consent as a condition of buying any property, goods, or services. Message/data rates may apply. You also agree to our Terms of Use.
Learn how to advertise your homesEstimated market value
$410,000
$390,000 - $431,000
$3,052/mo
Price history
| Date | Event | Price |
|---|---|---|
| 10/2/2025 | Price change | $409,990+1.2%$167/sqft |
Source: | ||
| 7/25/2025 | Price change | $404,990+2.5%$165/sqft |
Source: | ||
| 6/30/2025 | Listed for sale | $394,990$161/sqft |
Source: | ||
Public tax history
Monthly payment
Neighborhood: 29936
Nearby schools
GreatSchools rating
- 6/10Hardeeville Elementary SchoolGrades: PK-5Distance: 5.6 mi
- NARidgeland Middle SchoolGrades: 6-8Distance: 5.6 mi
- 5/10Ridgeland Secondary Academy of ExcellenceGrades: 6-12Distance: 10.3 mi
