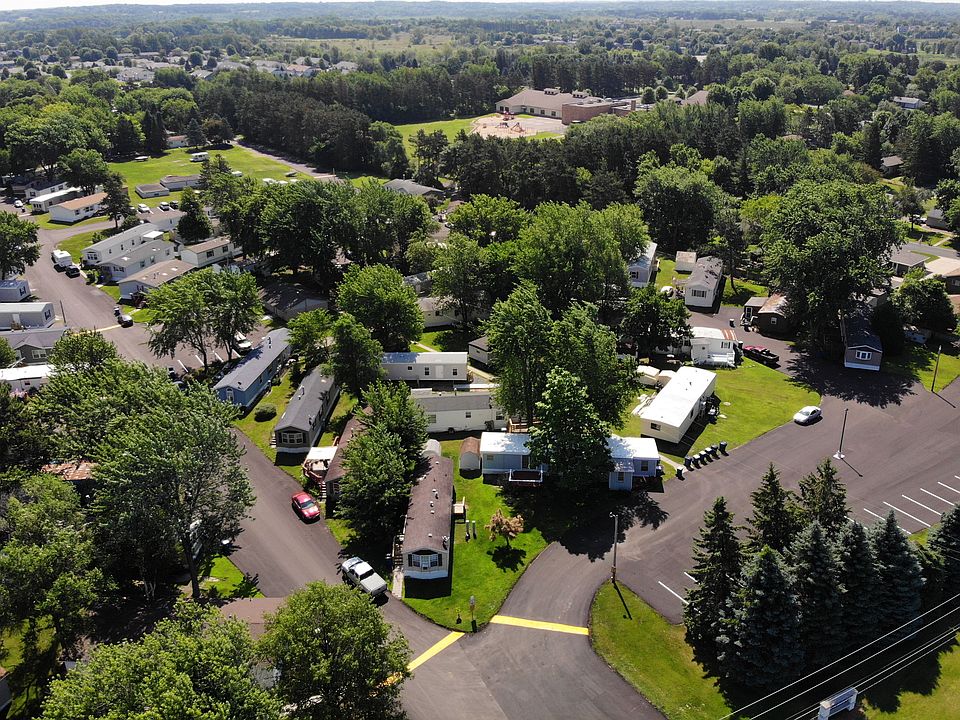Welcome to your dream home! This beautifully remodeled 2020 Friendship Manufactured Home offers the perfect blend of modern design and comfort, nestled in a serene community with mature trees. Featuring 3 spacious bedrooms, 2 full bathrooms, and a host of luxurious upgrades, this home is designed to impress.
Key Features:
Expansive Kitchen Island: Prepare to be wowed by the heart of this home - a huge, beautifully designed kitchen island that's not only a chef's dream but also the perfect gathering spot for family and friends.
Ample Storage: Say goodbye to clutter with tons of storage spaces throughout the home. Every nook has been thoughtfully designed to maximize your living experience.
Spacious Living Room: The open and airy living room, bathed in natural light, offers endless possibilities for relaxation and entertainment.
Luxurious Bathrooms: Indulge in the comfort of the master suite's walk-in shower, alongside modern, upscale fixtures in both bathrooms.
Walk-In Closets: Enjoy the convenience and space of walk-in closets, providing ample room for your wardrobe and storage needs.
Serene, Tree-Lined Lot: Situated on a mature lot adorned with beautiful trees, this home offers peace and privacy.
Parking: No need to worry about parking with 2 dedicated parking stalls included, ensuring easy access to your home.
*Land Leased Not Owned
from $140,000
Buildable plan: Friendship, Hugo Estates, Hugo, MN 55038
3beds
1,294sqft
Manufactured Home
Built in 2025
-- sqft lot
$140,000 Zestimate®
$108/sqft
$-- HOA
Buildable plan
This is a floor plan you could choose to build within this community.
View move-in ready homesWhat's special
Modern designExpansive kitchen islandLuxurious bathroomsWalk-in closetsAmple storageSerene tree-lined lot
- 777 |
- 38 |
Travel times
Schedule tour
Select your preferred tour type — either in-person or real-time video tour — then discuss available options with the builder representative you're connected with.
Select a date
Facts & features
Interior
Bedrooms & bathrooms
- Bedrooms: 3
- Bathrooms: 2
- Full bathrooms: 2
Heating
- Electric, Forced Air
Cooling
- Central Air
Features
- Walk-In Closet(s)
- Has fireplace: Yes
Interior area
- Total interior livable area: 1,294 sqft
Video & virtual tour
Property
Parking
- Parking features: Off Street
Features
- Levels: 1.0
- Stories: 1
- Patio & porch: Patio
Construction
Type & style
- Home type: MobileManufactured
- Property subtype: Manufactured Home
Materials
- Vinyl Siding, Metal Siding
- Roof: Shake
Condition
- New Construction
- New construction: Yes
Details
- Builder name: Summit Management
Community & HOA
Community
- Subdivision: Hugo Estates
Location
- Region: Hugo
Financial & listing details
- Price per square foot: $108/sqft
- Date on market: 3/20/2025
About the community
Welcome to Hugo Estates, where convenience meets community in the heart of friendly Hugo, Minnesota! Nestled near Highway 61, our mobile home community offers a perfect blend of accessibility and serenity.
Discover the charm of living in a community that combines the tranquility of its surroundings with the convenience of easy access to major routes and nearby attractions. Welcome to Hugo Estates, where the comforts of home and the allure of a well-connected lifestyle come together seamlessly.
Land is leased, not owned
Source: Summit Management

