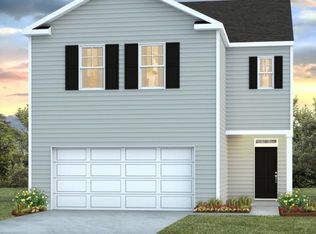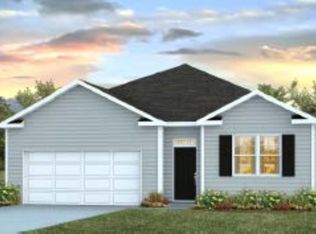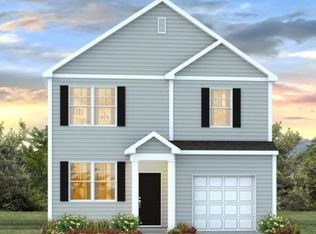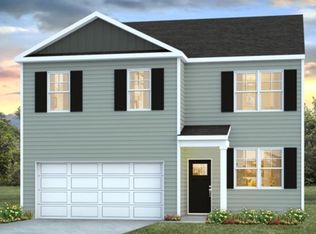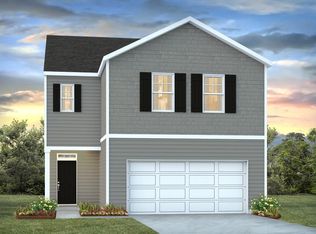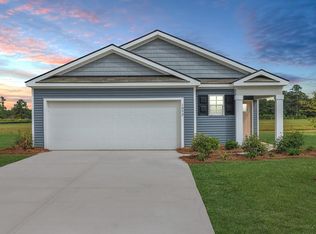Buildable plan: GLENWOOD, Huggins Hill, Manning, SC 29102
Buildable plan
This is a floor plan you could choose to build within this community.
View move-in ready homesWhat's special
- 19 |
- 0 |
Travel times
Schedule tour
Select your preferred tour type — either in-person or real-time video tour — then discuss available options with the builder representative you're connected with.
Facts & features
Interior
Bedrooms & bathrooms
- Bedrooms: 3
- Bathrooms: 2
- Full bathrooms: 2
Interior area
- Total interior livable area: 1,616 sqft
Property
Parking
- Total spaces: 2
- Parking features: Garage
- Garage spaces: 2
Features
- Levels: 1.0
- Stories: 1
Construction
Type & style
- Home type: SingleFamily
- Property subtype: Single Family Residence
Condition
- New Construction
- New construction: Yes
Details
- Builder name: D.R. Horton
Community & HOA
Community
- Subdivision: Huggins Hill
Location
- Region: Manning
Financial & listing details
- Price per square foot: $168/sqft
- Date on market: 2/3/2026
About the community
Source: DR Horton
6 homes in this community
Available homes
| Listing | Price | Bed / bath | Status |
|---|---|---|---|
| 1092 Mulligan Dr | $259,900 | 3 bed / 2 bath | Available |
| 1162 Mulligan Dr | $259,900 | 3 bed / 3 bath | Available |
| 1100 Mulligan Dr | $277,400 | 4 bed / 2 bath | Available |
| 1130 Mulligan Dr | $285,900 | 4 bed / 2 bath | Available |
| 1064 Mulligan Dr | $299,900 | 4 bed / 3 bath | Available |
| 1121 Mulligan Dr | $305,400 | 4 bed / 3 bath | Available |
Source: DR Horton
Contact builder

By pressing Contact builder, you agree that Zillow Group and other real estate professionals may call/text you about your inquiry, which may involve use of automated means and prerecorded/artificial voices and applies even if you are registered on a national or state Do Not Call list. You don't need to consent as a condition of buying any property, goods, or services. Message/data rates may apply. You also agree to our Terms of Use.
Learn how to advertise your homesEstimated market value
Not available
Estimated sales range
Not available
$2,042/mo
Price history
| Date | Event | Price |
|---|---|---|
| 7/22/2025 | Price change | $270,900+0.7%$168/sqft |
Source: | ||
| 4/15/2025 | Price change | $268,900+0.4%$166/sqft |
Source: | ||
| 10/1/2024 | Listed for sale | $267,900$166/sqft |
Source: | ||
Public tax history
Monthly payment
Neighborhood: 29102
Nearby schools
GreatSchools rating
- 4/10Manning Primary SchoolGrades: 2-3Distance: 1.8 mi
- NAManning Junior HighGrades: 7-8Distance: 2.5 mi
- NAManning HighGrades: 9-12Distance: 2.3 mi
