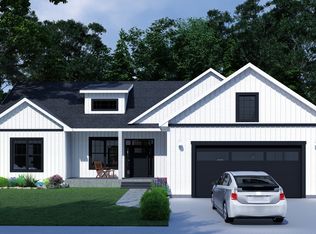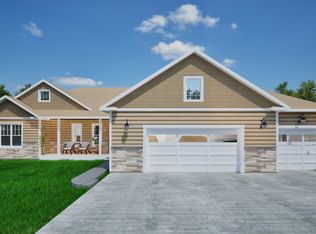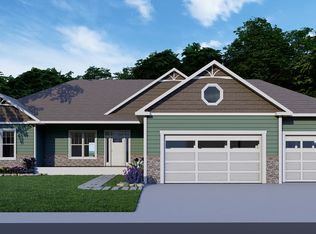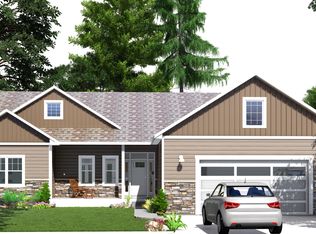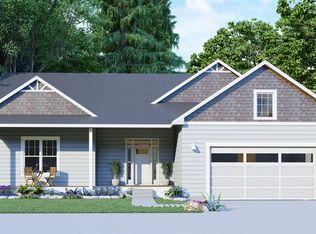The Jasmin is the only two-story home in the Heritage Collection, featuring a main-floor master suite and up to 2,600+ SF with a finished basement.
Main House:
~Spacious living room with optional fireplace & built-in seating/bookshelves
~Open kitchen with pantry cabinet, large island & ample storage
~Dining area with outdoor views
~Vaulted ceiling in main living area for an airy feel
~9' ceilings on the first floor
~Separate laundry room with cabinets, counter & deep sink
~Powder room & coat closet for convenience
~Master suite with walk-in closet & en-suite featuring dual sinks & shower (one-piece or tiled)
~Two large guest bedrooms upstairs with ample closets & shared bath
~Linen closet for extra storage
~Large front porch & optional back deck or patio
Three-Car Garage:
~Deep enough for most vehicles
~Side door & windows for natural light
~Built-in floor drain
~Optional attic storage, cabinets, sink, insulation & heat
Basement Options:
~9' ceilings for openness
~Large guest bedroom with walk-in closet
~Full guest bath with tub/shower & large vanity
~Open family room with under-stair storage
~Up to two window wells for natural light
~Spacious mechanical/storage room
A versatile home with thoughtful design & premium features!
New construction
from $594,719
Buildable plan: Jasmin 3Car, Huellmantel Ridge, Traverse City, MI 49685
3beds
1,832sqft
Est.:
Single Family Residence
Built in 2026
-- sqft lot
$-- Zestimate®
$325/sqft
$-- HOA
Buildable plan
This is a floor plan you could choose to build within this community.
View move-in ready homesWhat's special
Optional fireplaceLarge islandMain-floor master suiteMaster suiteWalk-in closetLarge front porchVaulted ceiling
- 42 |
- 2 |
Travel times
Schedule tour
Facts & features
Interior
Bedrooms & bathrooms
- Bedrooms: 3
- Bathrooms: 3
- Full bathrooms: 2
- 1/2 bathrooms: 1
Interior area
- Total interior livable area: 1,832 sqft
Video & virtual tour
Property
Parking
- Total spaces: 3
- Parking features: Attached
- Attached garage spaces: 3
Features
- Levels: 2.0
- Stories: 2
Construction
Type & style
- Home type: SingleFamily
- Property subtype: Single Family Residence
Condition
- New Construction
- New construction: Yes
Details
- Builder name: Rock Creek Homes
Community & HOA
Community
- Subdivision: Huellmantel Ridge
HOA
- Has HOA: Yes
Location
- Region: Traverse City
Financial & listing details
- Price per square foot: $325/sqft
- Date on market: 11/29/2025
About the community
Lake
Huellmantel Ridge is one of the most lovely subdivisions in the Traverse City region. Nestled in the woods surrounding South Twin Lake, the setting provides up north living the way it way meant to be. With many lake frontage lots still available you can own a piece of an amazing lake for fishing, non motorized boating, and swimming. If you are looking for water views, there are many gorgeous lot options available. You can walk or bike to the famous Moomers Ice cream, or grab a snack at the market around the corner. This community is just a short drive to downtown Traverse City and Munson Medical Center. The community is minutes from Long Lake Elementary and West Jr. and Sr. high schools. Take a drive and come check out this little slice of heaven.
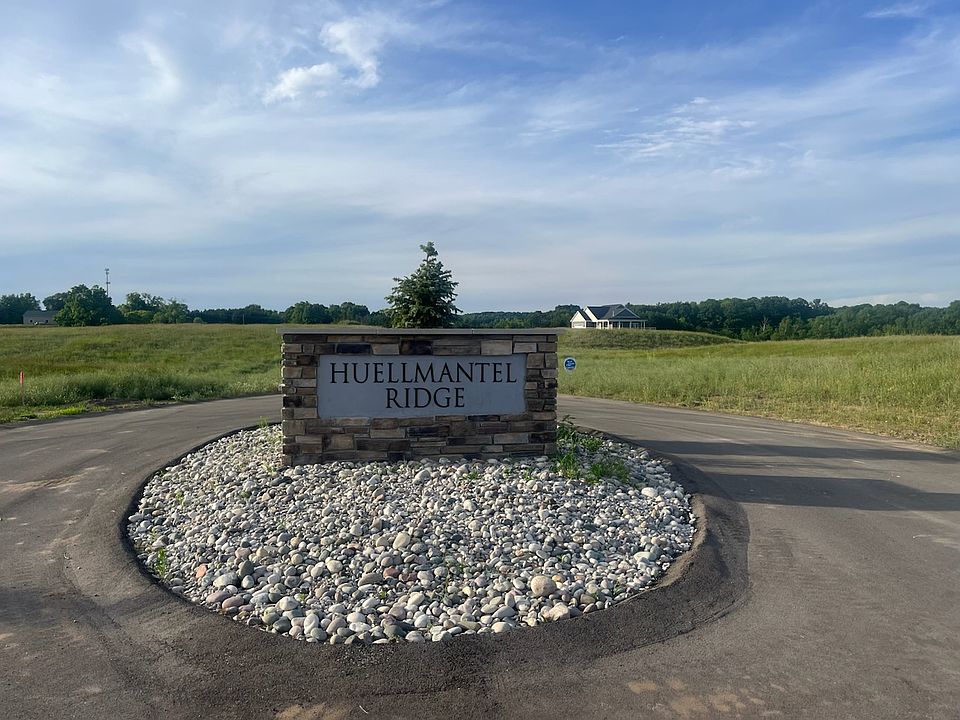
2082 Staghorn Ave, Grawn, MI 49637
Source: Rock Creek Homes
10 homes in this community
Available lots
| Listing | Price | Bed / bath | Status |
|---|---|---|---|
| 3840 Angling | $614,291+ | 3 bed / 2 bath | Customizable |
| LOT 25 Phase #1 | $614,291+ | 3 bed / 2 bath | Customizable |
| LOT 17 Phase #1 | $620,979+ | 3 bed / 3 bath | Customizable |
| LOT 19 Phase #1 | $620,979+ | 3 bed / 3 bath | Customizable |
| LOT 20 Phase #1 | $634,189+ | 3 bed / 3 bath | Customizable |
| LOT 21 Phase #1 | $642,619+ | 3 bed / 3 bath | Customizable |
| LOT 27 Phase #1 | $642,619+ | 3 bed / 3 bath | Customizable |
| LOT 24 Phase #1 | $651,899+ | 3 bed / 3 bath | Customizable |
| LOT 26 Phase #1 | $651,899+ | 3 bed / 3 bath | Customizable |
| LOT 28 Phase #1 | $651,899+ | 3 bed / 3 bath | Customizable |
Source: Rock Creek Homes
Contact agent
Connect with a local agent that can help you get answers to your questions.
By pressing Contact agent, you agree that Zillow Group and its affiliates, and may call/text you about your inquiry, which may involve use of automated means and prerecorded/artificial voices. You don't need to consent as a condition of buying any property, goods or services. Message/data rates may apply. You also agree to our Terms of Use. Zillow does not endorse any real estate professionals. We may share information about your recent and future site activity with your agent to help them understand what you're looking for in a home.
Learn how to advertise your homesEstimated market value
Not available
Estimated sales range
Not available
$3,175/mo
Price history
| Date | Event | Price |
|---|---|---|
| 4/17/2025 | Price change | $594,719+17.8%$325/sqft |
Source: Rock Creek Homes Report a problem | ||
| 4/15/2025 | Listed for sale | $504,719$276/sqft |
Source: Rock Creek Homes Report a problem | ||
Public tax history
Tax history is unavailable.
Monthly payment
Neighborhood: 49685
Nearby schools
GreatSchools rating
- 5/10Long Lake Elementary SchoolGrades: PK-5Distance: 0.9 mi
- 7/10West Middle SchoolGrades: 6-8Distance: 2.9 mi
- 1/10Traverse City High SchoolGrades: PK,9-12Distance: 7.6 mi
