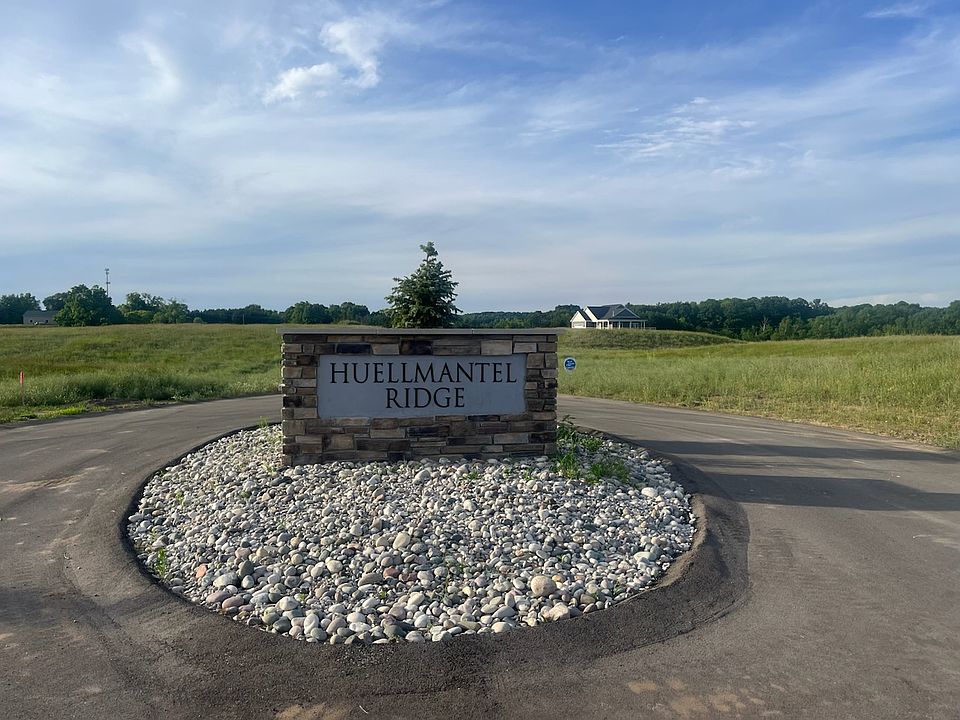The Willow is the largest Rock Creek floor plan, offering 3,500+ SF with a finished basement. Its vaulted ceilings and open design make it perfect for entertaining.
Main House:
~Spacious main room (500+ SF) with fireplace & flexible layout
~Open dining area for large gatherings
~Expansive kitchen with oversized island, ample cabinets & counter space
~Butler's pantry with optional upper/lower cabinets & counters
~Vaulted ceilings in living, dining & kitchen areas
~9' ceilings throughout
~Laundry room with cabinets, counter, deep sink & linen closet
~Powder room & mudroom coat closet
~Master suite with two walk-in closets & custom shelving
~En-suite bath with dual vanities, separate commode & shower (one-piece or tile upgrade)
~Two large upstairs guest bedrooms with ample closets
~Guest bath with vanity cabinets & full linen closet
~Large front porch & optional back deck or patio
Two Car Garage:
~Deep enough for most vehicles
~Side door & natural light windows
~Built-in floor drain
~Optional attic storage, cabinets, sink, insulation & heat
Basement Options:
~9' ceilings for openness
~Large guest bedroom with walk-in closet & private bath
~Office/den (convertible to bedroom)
~Storage room (optional office)
~Guest bath with tub/shower
~Expansive family room with under-stair storage
~Up to four window wells for natural light
~Walkout option with patio doors & deck staircase
A grand, flexible home designed for comfort & entertaining!
New construction
from $620,979
Buildable plan: Willow 2Car, Huellmantel Ridge, Traverse City, MI 49685
3beds
1,908sqft
Single Family Residence
Built in 2025
-- sqft lot
$619,400 Zestimate®
$325/sqft
$-- HOA
Buildable plan
This is a floor plan you could choose to build within this community.
View move-in ready homesWhat's special
Attic storageStorage roomOversized islandFlexible layoutEn-suite bathBuilt-in floor drainDeck staircase
- 66 |
- 4 |
Travel times
Schedule tour
Select a date
Facts & features
Interior
Bedrooms & bathrooms
- Bedrooms: 3
- Bathrooms: 3
- Full bathrooms: 2
- 1/2 bathrooms: 1
Interior area
- Total interior livable area: 1,908 sqft
Video & virtual tour
Property
Parking
- Total spaces: 2
- Parking features: Attached
- Attached garage spaces: 2
Features
- Levels: 1.0
- Stories: 1
Construction
Type & style
- Home type: SingleFamily
- Property subtype: Single Family Residence
Condition
- New Construction
- New construction: Yes
Details
- Builder name: Rock Creek Homes
Community & HOA
Community
- Subdivision: Huellmantel Ridge
HOA
- Has HOA: Yes
Location
- Region: Traverse City
Financial & listing details
- Price per square foot: $325/sqft
- Date on market: 4/15/2025
About the community
Lake
Huellmantel Ridge is one of the most lovely subdivisions in the Traverse City region. Nestled in the woods surrounding South Twin Lake, the setting provides up north living the way it way meant to be. With many lake frontage lots still available you can own a piece of an amazing lake for fishing, non motorized boating, and swimming. If you are looking for water views, there are many gorgeous lot options available. You can walk or bike to the famous Moomers Ice cream, or grab a snack at the market around the corner. This community is just a short drive to downtown Traverse City and Munson Medical Center. The community is minutes from Long Lake Elementary and West Jr. and Sr. high schools. Take a drive and come check out this little slice of heaven.
Source: Rock Creek Homes

