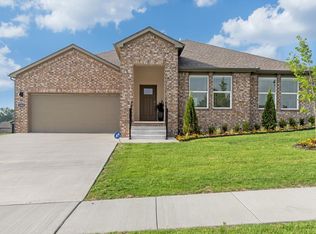New construction
Hudson Heights by D.R. Horton
Prairie Grove, AR 72753
Now selling
From $301k
3-4 bedrooms
2 bathrooms
1.6-2.2k sqft
What's special
Welcome to Hudson Heights, a new home community in Prairie Grove, AR. Discover the perfect home for you among 8 spacious floor plans ranging from 1,315 to 2,109 square feet, offering 3-4 bedrooms, 2 bathrooms, and 2-3car garages. Upon entering a new D.R. Horton home, you'll immediately notice the attention to detail and high-quality finishes throughout. The kitchen features beautiful cabinets, quartz countertops, and stainless-steel appliances. Embrace the relaxed lifestyle in Prairie Grove, Arkansas, where residents enjoy a slower pace of life and close proximity to nature. Prairie Grove is far removed from the hustle and bustle of big-city life, surrounded by beautiful countryside offering ample opportunities for hiking, biking, fishing, and camping. It's a close-knit community with many annual events, such as festivals, cookouts, and holiday celebrations. With its spacious layouts and modern features, Hudson Heights is truly a gem. Don't miss out on the opportunity to make it your own. Schedule a tour today!
