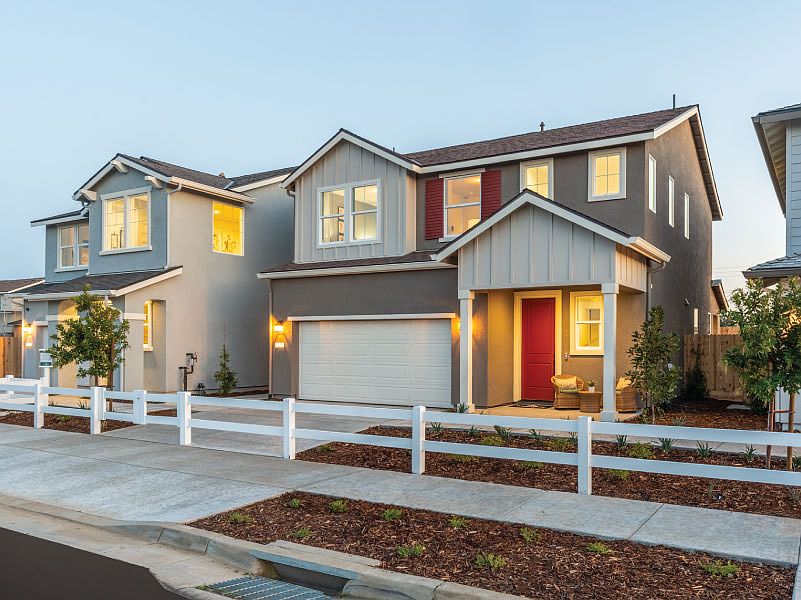[This 2-story, 1608 square foot home](https://www.youtube.com/watch?v=QKR4CqKYbLw&t=2s) offers a blend of modern design and practicality. As you approach, the inviting covered entry features space for a bench, creating a warm welcome.
Inside, a functional foyer includes a storage closet for organized living. The open-concept living area seamlessly connects the kitchen, dining space, and great room, perfect for gatherings or relaxation.
The kitchen is a culinary haven with abundant cabinets for storage, and an island for food preparation and casual dining. The sink's placement keeps you connected to the great room, ideal for multitasking while entertaining.
For those who love outdoor living, an optional extended covered patio adds versatility to your home, providing a space for al fresco dining or leisure.
Upstairs, the bedrooms are strategically arranged for privacy and comfort. The primary suite is a luxurious retreat, featuring a spacious walk-in closet and large windows that flood the room with natural light. The en-suite bathroom is equipped with modern amenities for a private oasis of relaxation.
Convenience is a top priority, with an upstairs laundry room simplifying chores and a tall linen cabinet for additional storage, keeping your living space organized.
from $396,990
Buildable plan: The Waterlily, Huckleberry Park, Visalia, CA 93291
3beds
1,608sqft
Single Family Residence
Built in 2025
-- sqft lot
$-- Zestimate®
$247/sqft
$-- HOA
Buildable plan
This is a floor plan you could choose to build within this community.
View move-in ready homesWhat's special
En-suite bathroomIsland for food preparationUpstairs laundry roomLarge windowsSpacious walk-in closetFunctional foyer
- 141 |
- 9 |
Travel times
Schedule tour
Select your preferred tour type — either in-person or real-time video tour — then discuss available options with the builder representative you're connected with.
Select a date
Facts & features
Interior
Bedrooms & bathrooms
- Bedrooms: 3
- Bathrooms: 3
- Full bathrooms: 2
- 1/2 bathrooms: 1
Cooling
- Central Air
Features
- Walk-In Closet(s)
Interior area
- Total interior livable area: 1,608 sqft
Video & virtual tour
Property
Features
- Levels: 2.0
- Stories: 2
Construction
Type & style
- Home type: SingleFamily
- Property subtype: Single Family Residence
Materials
- Stucco
Condition
- New Construction
- New construction: Yes
Details
- Builder name: Woodside Homes
Community & HOA
Community
- Subdivision: Huckleberry Park
Location
- Region: Visalia
Financial & listing details
- Price per square foot: $247/sqft
- Date on market: 2/23/2025
About the community
Welcome to Huckleberry Park, the perfect place to call home. A home is more than four walls. It?s where you can nurture the healthy, full
life you always envisioned for your family.
There?s no better place to call home than Huckleberry Park. This unique
community in Visalia features two-story floorplans varying in size from
1,436 to 1,758 sq. ft. Each master plan offers unique options to help you
maximize your space and ensure your home truly feels like home.
Life doesn?t stop when you step outside your front door. Huckleberry Park
includes a central park with cornhole, horseshoe pits, picnic tables, a
community garden, and more. Located in the highly desirable Shannon
Ranch area, it?s a quick drive away from shopping, dining, recreational
activities, and the quality schools of Visalia Unified School District.
Source: Woodside Homes

