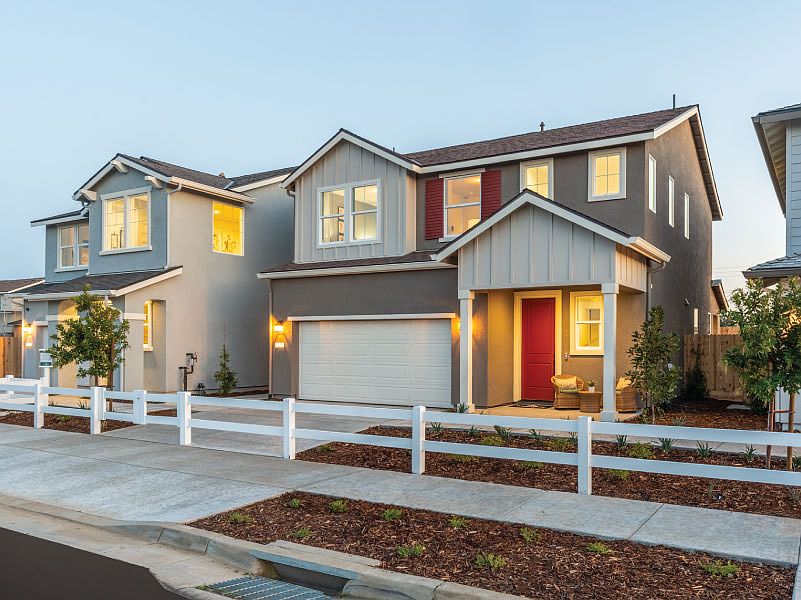As you step inside, you'll be immediately captivated by the open-concept living area, awash in natural light. The heart of the home is the modern kitchen, adorned with stainless steel appliances that glisten in the sunlight, and a pristine white quartz countertop that provides an elegant and functional space for your culinary endeavors. The kitchen seamlessly flows into the dining and living areas, creating a space that is perfect for entertaining guests or simply enjoying the comfort of your family's company. A sliding glass door opens to the backyard, extending your living space to the great outdoors, where you can savor the fresh air and create your own outdoor sanctuary.
Journeying upstairs, you'll find the private quarters of the home. All three bedrooms are thoughtfully positioned on this level, ensuring a restful and peaceful night's sleep. The upstairs laundry room adds convenience to your daily routine and keeps the downstairs living spaces clutter-free.
The primary suite is a true retreat, featuring a spacious layout with a large window that fills the room with natural light, creating a soothing ambiance. You'll also find a walk-in closet, ensuring your belongings stay organized and easily accessible. The en-suite primary bathroom is a luxurious space, boasting a generously sized vanity with two sinks, making it the perfect place to start and end your day with a sense of comfort and sophistication.
Video tour [here](https://www.youtube.com/watch?v=QBeDQYr4E5A)!
from $377,990
Buildable plan: The Sweet Pea, Huckleberry Park, Visalia, CA 93291
3beds
1,436sqft
Single Family Residence
Built in 2025
-- sqft lot
$368,700 Zestimate®
$263/sqft
$-- HOA
Buildable plan
This is a floor plan you could choose to build within this community.
View move-in ready homesWhat's special
Private quartersEn-suite primary bathroomSpacious layoutUpstairs laundry roomNatural lightPrimary suitePristine white quartz countertop
- 372 |
- 27 |
Travel times
Schedule tour
Select your preferred tour type — either in-person or real-time video tour — then discuss available options with the builder representative you're connected with.
Select a date
Facts & features
Interior
Bedrooms & bathrooms
- Bedrooms: 3
- Bathrooms: 3
- Full bathrooms: 2
- 1/2 bathrooms: 1
Cooling
- Central Air
Features
- Walk-In Closet(s)
Interior area
- Total interior livable area: 1,436 sqft
Video & virtual tour
Property
Features
- Levels: 2.0
- Stories: 2
Construction
Type & style
- Home type: SingleFamily
- Property subtype: Single Family Residence
Materials
- Stucco
Condition
- New Construction
- New construction: Yes
Details
- Builder name: Woodside Homes
Community & HOA
Community
- Subdivision: Huckleberry Park
Location
- Region: Visalia
Financial & listing details
- Price per square foot: $263/sqft
- Date on market: 3/2/2025
About the community
Welcome to Huckleberry Park, the perfect place to call home. A home is more than four walls. It?s where you can nurture the healthy, full
life you always envisioned for your family.
There?s no better place to call home than Huckleberry Park. This unique
community in Visalia features two-story floorplans varying in size from
1,436 to 1,758 sq. ft. Each master plan offers unique options to help you
maximize your space and ensure your home truly feels like home.
Life doesn?t stop when you step outside your front door. Huckleberry Park
includes a central park with cornhole, horseshoe pits, picnic tables, a
community garden, and more. Located in the highly desirable Shannon
Ranch area, it?s a quick drive away from shopping, dining, recreational
activities, and the quality schools of Visalia Unified School District.
Source: Woodside Homes

