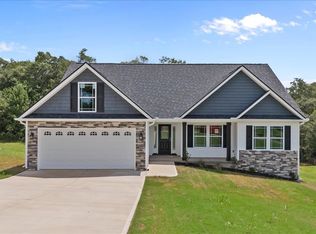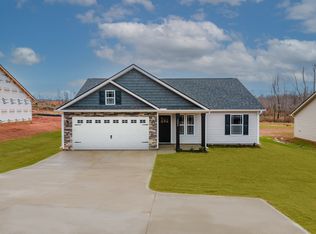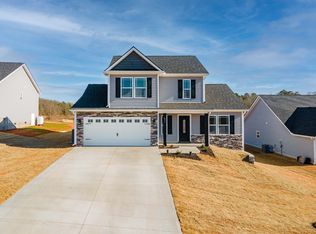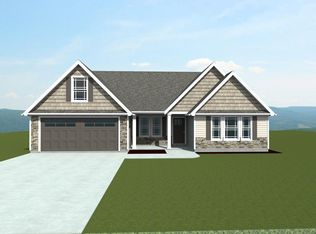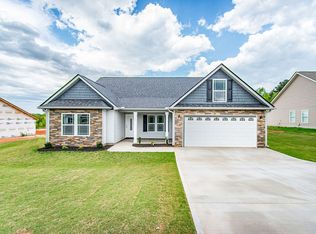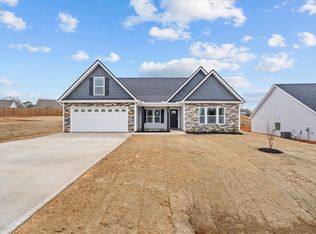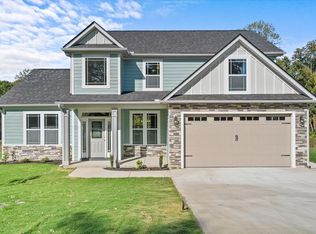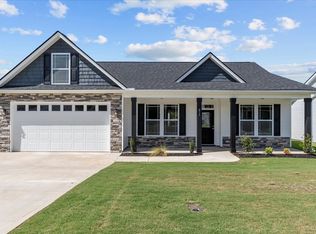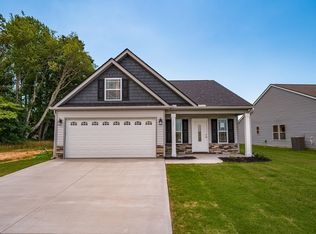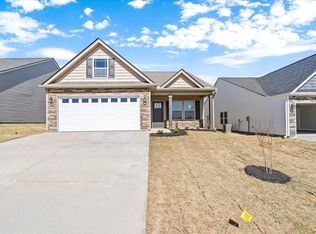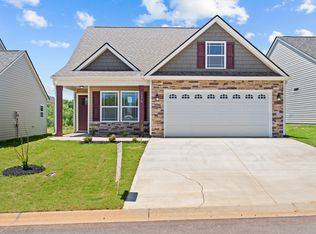The Addington gives the 'wow' factor. Tall ceilings hang high above the open kitchen and living room. A handy Butler's pantry and utility space/office built-in split the kitchen and dining room. Although open, this is still an enclosed-style floorplan with plenty of wall space for your own decor. A beautiful corner fireplace is ideal for seat placement and optimal natural lighting via double hung windows. The Addington offers 2 face elevation options for the front of your home, characterized by terms A and B.
from $349,900
Buildable plan: Addington, Huckleberry Cove, Chesnee, SC 29323
3beds
2,142sqft
Est.:
Single Family Residence
Built in 2026
-- sqft lot
$-- Zestimate®
$163/sqft
$-- HOA
Buildable plan
This is a floor plan you could choose to build within this community.
View move-in ready homesWhat's special
Beautiful corner fireplaceEnclosed-style floorplanTall ceilingsPlenty of wall spaceDouble hung windows
- 23 |
- 1 |
Travel times
Facts & features
Interior
Bedrooms & bathrooms
- Bedrooms: 3
- Bathrooms: 3
- Full bathrooms: 2
- 1/2 bathrooms: 1
Interior area
- Total interior livable area: 2,142 sqft
Property
Parking
- Total spaces: 2
- Parking features: Garage
- Garage spaces: 2
Features
- Levels: 2.0
- Stories: 2
Construction
Type & style
- Home type: SingleFamily
- Property subtype: Single Family Residence
Condition
- New Construction
- New construction: Yes
Details
- Builder name: Enchanted Homes
Community & HOA
Community
- Subdivision: Huckleberry Cove
Location
- Region: Chesnee
Financial & listing details
- Price per square foot: $163/sqft
- Date on market: 12/4/2025
About the community
NEXT PHASE COMING SOON! Contact agents for details and to be added to the VIP waiting list.
Huckleberry Cove is one of our large lot communities near Lake Blalock. Get a look at the rolling hills and mountain views. This neighborhood has a country feel, but is conveniently located only a few minutes away from Boiling Springs. Schedule an appointment with an agent today about the available plans and options.
1095 Sandy Ford Road, Chesnee, SC 29323
Source: Enchanted Homes
Contact agent
Connect with a local agent that can help you get answers to your questions.
By pressing Contact agent, you agree that Zillow Group and its affiliates, and may call/text you about your inquiry, which may involve use of automated means and prerecorded/artificial voices. You don't need to consent as a condition of buying any property, goods or services. Message/data rates may apply. You also agree to our Terms of Use. Zillow does not endorse any real estate professionals. We may share information about your recent and future site activity with your agent to help them understand what you're looking for in a home.
Learn how to advertise your homesEstimated market value
Not available
Estimated sales range
Not available
$2,370/mo
Price history
| Date | Event | Price |
|---|---|---|
| 4/5/2024 | Price change | $349,900+6.2%$163/sqft |
Source: | ||
| 3/5/2024 | Listed for sale | $329,500$154/sqft |
Source: | ||
Public tax history
Tax history is unavailable.
Monthly payment
Neighborhood: 29323
Nearby schools
GreatSchools rating
- 6/10Carlisle-Foster's Grove Elementary SchoolGrades: PK-5Distance: 1.8 mi
- 5/10Rainbow Lake Middle SchoolGrades: 6-8Distance: 4 mi
- 7/10Boiling Springs High SchoolGrades: 9-12Distance: 4.5 mi

