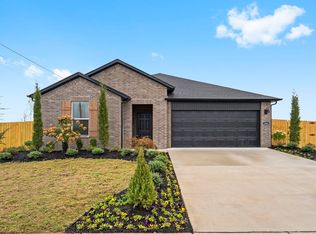New construction
Huber Place South by D.R. Horton
Bentonville, AR 72713
Now selling
From $369k
4 bedrooms
2-3 bathrooms
2.0-2.4k sqft
What's special
Welcome to Huber Place the newest D.R. Horton community in Northwest Arkansas.
Centerton offers the perfect blend of modern amenities, small-town charm, and a vibrant community. Located in Northwest Arkansas, it's known for its high quality of life, excellent schools, and proximity to Walmart's headquarters. The city boasts a growing job market, with opportunities in major companies like Walmart, Tyson Foods, and J.B. Hunt. Close to Bentonville's downtown area is a hub for arts, dining, and culture, with the renowned Crystal Bridges Museum of American Art as a highlight. The city is also a paradise for outdoor enthusiasts, offering biking trails, parks, and scenic views of the Ozarks.
Whether relocating for work, family, or adventure, Centerton is an ideal place to live, offering a perfect balance of convenience, culture, and outdoor activities. Ready to make the move?
