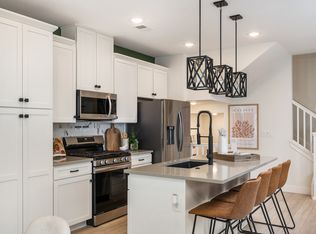New construction
The Hub at Virginia Village by Lokal Homes
Denver, CO 80222
Now selling
Townhomes
From $499.5k
2-4 bedrooms
3-4 bathrooms
1.2-2.2k sqft
What's special
The Hub at Virginia Village offers the perfect blend of modern living and urban convenience in central Denver.
These contemporary townhomes feature open-concept designs, energy-efficient systems, and premium finishes tailored for today's lifestyle. Located just minutes from Cherry Creek and downtown Denver, The Hub provides easy access to vibrant dining, shopping, and outdoor activities. With spacious floor plans and a community-focused atmosphere, The Hub is ideal for those seeking a well-connected and dynamic place to call home. Experience all the best of Denver living with the added benefits of innovative design and connectivity.
Explore the possibilities of elevated living at Virginia Village in central Denver-tour our modern Denver townhomes today!
Community Features:
- Five unique, modern townhome floor plans ranging from 1,238 sf to 2,157 sf
- Options with 2 to 4 bedrooms and balconies overlooking open space
- Attached 2-car garages with electric vehicle charging capabilities
- Walk-in closets
- Kohler plumbing fixtures standard throughout
- Quartz countertops
- Dog walking trail
- BBQ picnic park
- Bocce ball court and ping pong table
- Easy access to I-25
