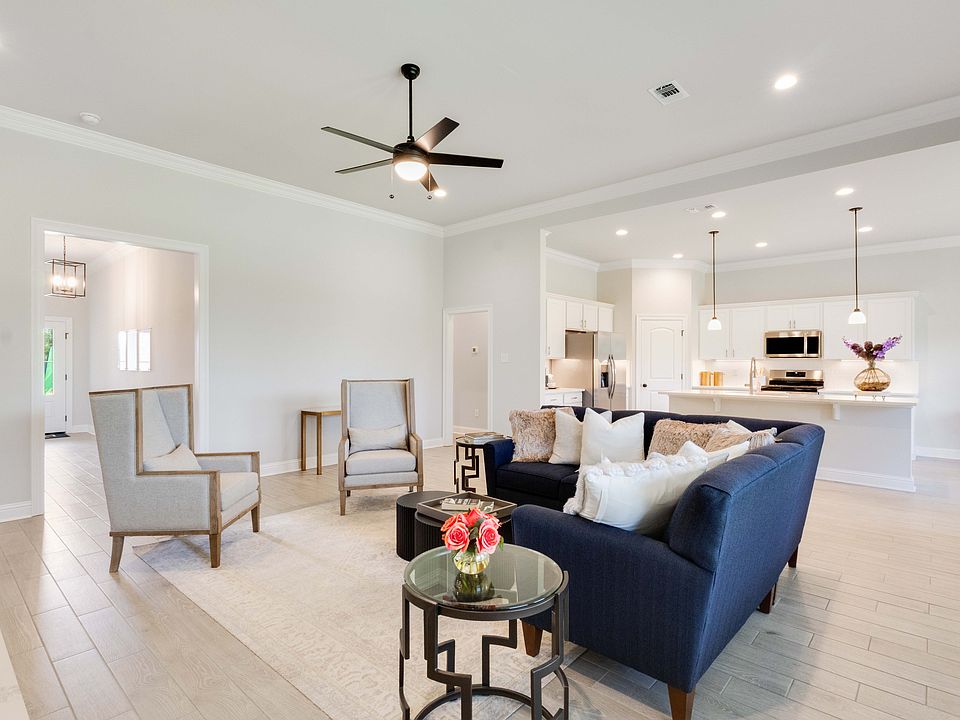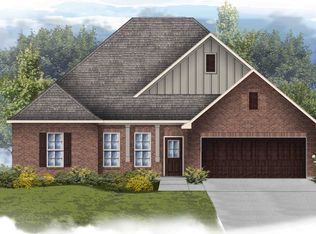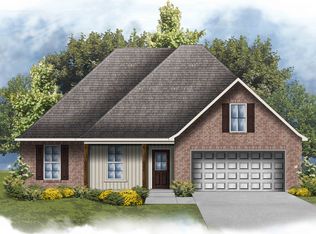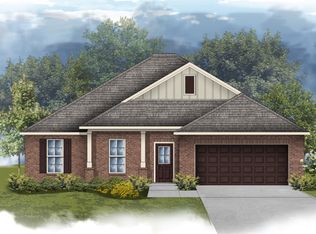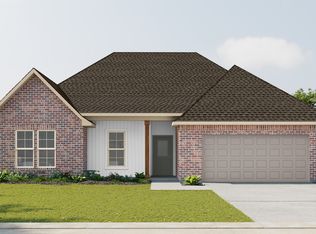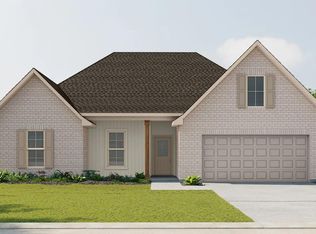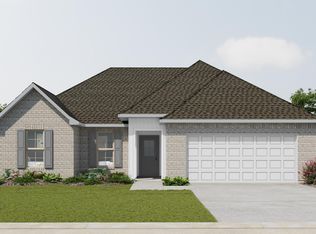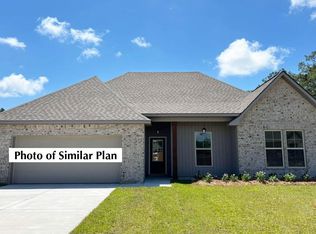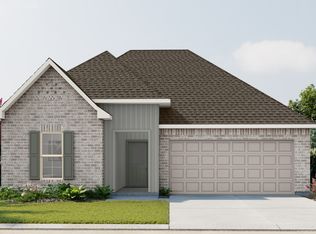Buildable plan: Camellia V H, Houston Place, Crestview, FL 32539
Buildable plan
This is a floor plan you could choose to build within this community.
View move-in ready homesWhat's special
- 35 |
- 1 |
Travel times
Schedule tour
Select your preferred tour type — either in-person or real-time video tour — then discuss available options with the builder representative you're connected with.
Facts & features
Interior
Bedrooms & bathrooms
- Bedrooms: 4
- Bathrooms: 2
- Full bathrooms: 2
Interior area
- Total interior livable area: 2,204 sqft
Property
Parking
- Total spaces: 2
- Parking features: Garage
- Garage spaces: 2
Features
- Levels: 1.0
- Stories: 1
Construction
Type & style
- Home type: SingleFamily
- Property subtype: Single Family Residence
Condition
- New Construction
- New construction: Yes
Details
- Builder name: DSLD Homes - Florida
Community & HOA
Community
- Subdivision: Houston Place
Location
- Region: Crestview
Financial & listing details
- Price per square foot: $175/sqft
- Date on market: 11/10/2025
About the community
Source: DSLD Homes
7 homes in this community
Available homes
| Listing | Price | Bed / bath | Status |
|---|---|---|---|
| 2807 San Antone Ct | $359,135 | 3 bed / 2 bath | Available |
| 2971 Houston Place Dr | $364,800 | 4 bed / 2 bath | Available |
| 2805 San Antone Ct | $385,617 | 4 bed / 2 bath | Available |
| 2802 San Antone Ct | $395,162 | 4 bed / 2 bath | Available |
| 2803 San Antone Ct | $396,012 | 4 bed / 2 bath | Available |
| 2801 San Antone Ct | $405,437 | 4 bed / 2 bath | Available |
| 2800 San Antone Ct | $405,997 | 4 bed / 2 bath | Available |
Source: DSLD Homes
Contact builder

By pressing Contact builder, you agree that Zillow Group and other real estate professionals may call/text you about your inquiry, which may involve use of automated means and prerecorded/artificial voices and applies even if you are registered on a national or state Do Not Call list. You don't need to consent as a condition of buying any property, goods, or services. Message/data rates may apply. You also agree to our Terms of Use.
Learn how to advertise your homesEstimated market value
$385,000
$366,000 - $404,000
Not available
Price history
| Date | Event | Price |
|---|---|---|
| 7/2/2025 | Listed for sale | $384,990$175/sqft |
Source: | ||
Public tax history
Monthly payment
Neighborhood: 32539
Nearby schools
GreatSchools rating
- 7/10Walker Elementary SchoolGrades: PK-5Distance: 2.1 mi
- 8/10Davidson Middle SchoolGrades: 6-8Distance: 0.9 mi
- 4/10Crestview High SchoolGrades: 9-12Distance: 1 mi
