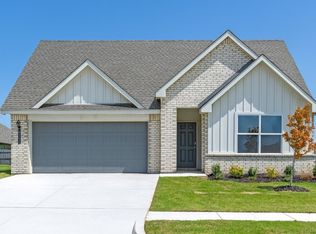New construction
Horn Valley North by D.R. Horton
Yukon, OK 73099
Now selling
From $235k
3-4 bedrooms
2-3 bathrooms
1.3-2.5k sqft
What's special
Introducing Horn Valley, our new home community in Yukon, Oklahoma. With seven spacious floorplans ranging from 1,263 to 2,482 square feet and offering 3 to 4 bedrooms, Horn Valley caters to families of all sizes.
Indulge in modern elegance with features like white painted cabinetry, quartz countertops, luxurious vinyl wood flooring, and stainless-steel appliances, ensuring both style and functionality in every home.
Located just west of Lake Overholser, Horn Valley offers a serene and family-oriented atmosphere, complete with two duck ponds and a splash pad, providing endless opportunities for outdoor enjoyment and relaxation.
Say goodbye to expensive upkeep with our new build homes, which boast minimal maintenance costs for years following construction, along with comprehensive service and warranty agreements for added peace of mind.
Our commitment to sustainability means each home is built with advanced energy-saving materials and systems, allowing you to save money while reducing your environmental footprint for years to come.
With spacious open floor plans, plenty of upgrade options, and unbeatable comfort, style, and savings, Horn Valley is the perfect place to call home. Schedule a tour today and unlock turn-key options you can only find at Horn Valley. Don't miss out - your dream home awaits!
