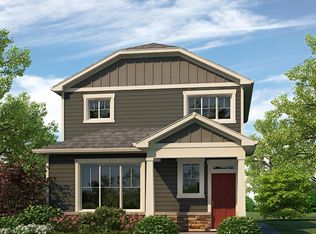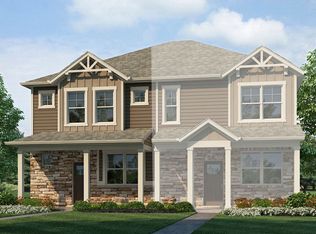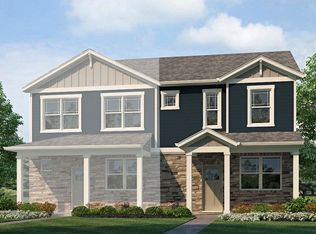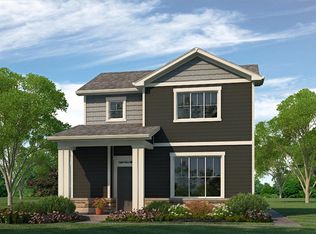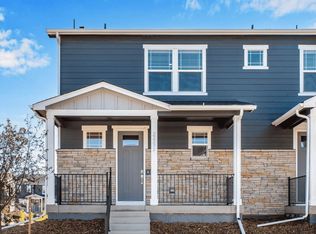Buildable plan: MUIRFIELD, Horizon Uptown, Aurora, CO 80018
Buildable plan
This is a floor plan you could choose to build within this community.
View move-in ready homesWhat's special
- 51 |
- 4 |
Travel times
Schedule tour
Select your preferred tour type — either in-person or real-time video tour — then discuss available options with the builder representative you're connected with.
Facts & features
Interior
Bedrooms & bathrooms
- Bedrooms: 3
- Bathrooms: 3
- Full bathrooms: 2
- 1/2 bathrooms: 1
Interior area
- Total interior livable area: 1,514 sqft
Property
Parking
- Total spaces: 2
- Parking features: Garage
- Garage spaces: 2
Features
- Levels: 2.0
- Stories: 2
Construction
Type & style
- Home type: Townhouse
- Property subtype: Townhouse
Condition
- New Construction
- New construction: Yes
Details
- Builder name: D.R. Horton
Community & HOA
Community
- Subdivision: Horizon Uptown
Location
- Region: Aurora
Financial & listing details
- Price per square foot: $297/sqft
- Date on market: 1/1/2026
About the community
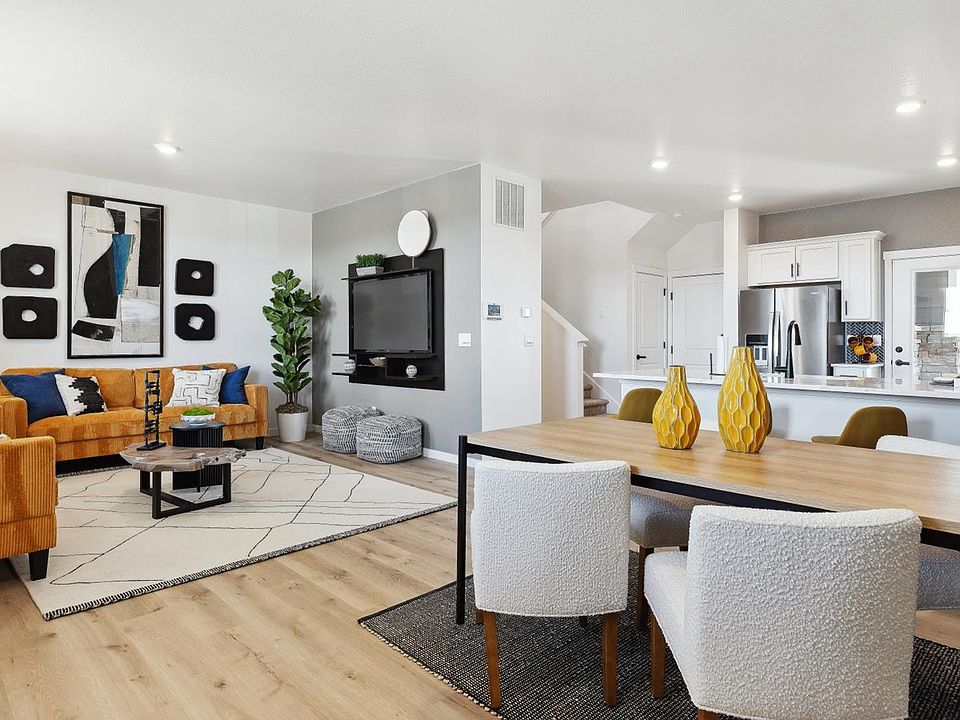
Source: DR Horton
10 homes in this community
Homes based on this plan
| Listing | Price | Bed / bath | Status |
|---|---|---|---|
| 22214 E 6th Pl | $457,250 | 3 bed / 3 bath | Available |
Other available homes
| Listing | Price | Bed / bath | Status |
|---|---|---|---|
| 22332 E 7th Place | $436,995 | 3 bed / 3 bath | Available |
| 22504 E 6th Place | $456,210 | 3 bed / 3 bath | Available |
| 22254 E 6th Place | $492,995 | 4 bed / 3 bath | Available |
| 22342 E 7th Place | $419,995 | 3 bed / 3 bath | Pending |
| 22444 E 6th Place | $423,995 | 3 bed / 3 bath | Pending |
| 22484 E 6th Place | $424,495 | 3 bed / 3 bath | Pending |
| 711 N Tempe Street | $467,170 | 3 bed / 3 bath | Pending |
| 722 N Shawnee Street | $496,495 | 4 bed / 3 bath | Pending |
| 703 N Tempe Street | $520,000 | 4 bed / 3 bath | Pending |
Source: DR Horton
Contact builder

By pressing Contact builder, you agree that Zillow Group and other real estate professionals may call/text you about your inquiry, which may involve use of automated means and prerecorded/artificial voices and applies even if you are registered on a national or state Do Not Call list. You don't need to consent as a condition of buying any property, goods, or services. Message/data rates may apply. You also agree to our Terms of Use.
Learn how to advertise your homesEstimated market value
Not available
Estimated sales range
Not available
$2,599/mo
Price history
| Date | Event | Price |
|---|---|---|
| 5/17/2025 | Price change | $450,000-3.2%$297/sqft |
Source: | ||
| 1/14/2025 | Price change | $465,000+2.2%$307/sqft |
Source: | ||
| 11/26/2024 | Listed for sale | $454,990$301/sqft |
Source: | ||
Public tax history
Monthly payment
Neighborhood: Horizon Uptown
Nearby schools
GreatSchools rating
- 6/10Vista Peak P-8 ExploratoryGrades: PK-8Distance: 1.5 mi
- 5/10Vista Peak 9-12 PreparatoryGrades: 9-12Distance: 1.4 mi
Schools provided by the builder
- District: Aurora Public School District
Source: DR Horton. This data may not be complete. We recommend contacting the local school district to confirm school assignments for this home.
