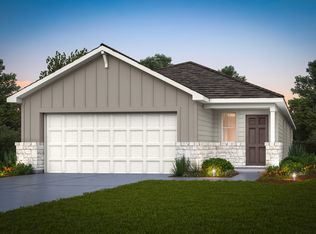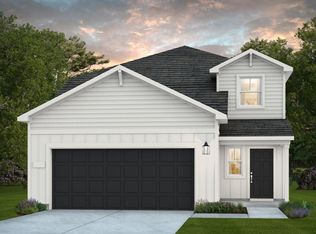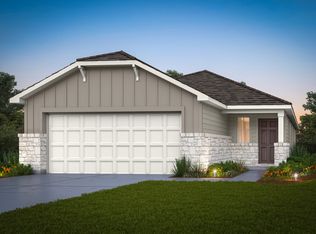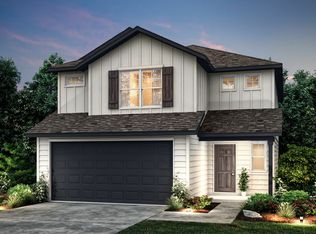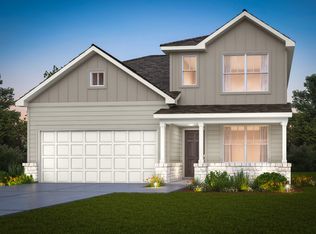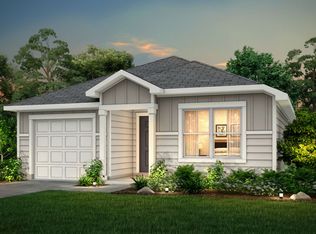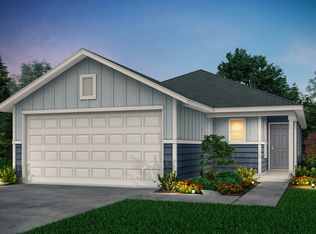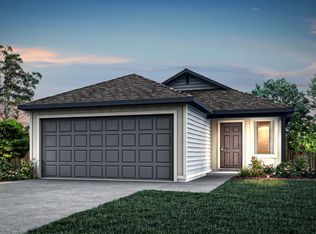Buildable plan: Monroe, Horizon Ridge, San Antonio, TX 78245
Buildable plan
This is a floor plan you could choose to build within this community.
View move-in ready homesWhat's special
- 0 |
- 0 |
Travel times
Schedule tour
Select your preferred tour type — either in-person or real-time video tour — then discuss available options with the builder representative you're connected with.
Facts & features
Interior
Bedrooms & bathrooms
- Bedrooms: 4
- Bathrooms: 3
- Full bathrooms: 3
Interior area
- Total interior livable area: 2,331 sqft
Video & virtual tour
Property
Parking
- Total spaces: 2
- Parking features: Garage
- Garage spaces: 2
Features
- Levels: 2.0
- Stories: 2
Construction
Type & style
- Home type: SingleFamily
- Property subtype: Single Family Residence
Condition
- New Construction
- New construction: Yes
Details
- Builder name: Centex Homes
Community & HOA
Community
- Subdivision: Horizon Ridge
Location
- Region: San Antonio
Financial & listing details
- Price per square foot: $129/sqft
- Date on market: 1/28/2026
About the community
Source: Centex
32 homes in this community
Available homes
| Listing | Price | Bed / bath | Status |
|---|---|---|---|
| 5114 Flight Sail | $265,820 | 3 bed / 2 bath | Available |
| 5255 Seagrass | $325,080 | 4 bed / 3 bath | Available |
| 5119 Bay Breeze | $325,410 | 5 bed / 3 bath | Available |
| 5139 Bay Breeze | $280,730 | 3 bed / 2 bath | Available February 2026 |
| 5135 Bay Breeze | $345,990 | 4 bed / 3 bath | Available February 2026 |
| 5144 Bay Breeze | $315,190 | 4 bed / 3 bath | Available March 2026 |
| 5151 Flight Sail | $318,520 | 4 bed / 2 bath | Available March 2026 |
| 5146 Flight Sail | $295,320 | 3 bed / 2 bath | Available April 2026 |
| 5155 Bay Breeze | $295,620 | 3 bed / 2 bath | Available April 2026 |
| 5152 Bay Breeze | $300,780 | 4 bed / 2 bath | Available April 2026 |
Available lots
| Listing | Price | Bed / bath | Status |
|---|---|---|---|
| 5155 Flight Sail | $256,490+ | 3 bed / 2 bath | Customizable |
| 5162 Flight Sail | $272,490+ | 3 bed / 2 bath | Customizable |
| 5168 Bay Breeze | $272,490+ | 4 bed / 3 bath | Customizable |
| 5167 Bay Breeze | $278,490+ | 3 bed / 2 bath | Customizable |
| 13312 Marlin Dock | $279,490+ | 4 bed / 2 bath | Customizable |
| 5160 Bay Breeze | $279,490+ | 4 bed / 2 bath | Customizable |
| 5158 Flight Sail | $282,490+ | 3 bed / 2 bath | Customizable |
| 13402 Marlin Dock | $292,490+ | 4 bed / 2 bath | Customizable |
| 5156 Bay Breeze | $292,490+ | 4 bed / 2 bath | Customizable |
| 5159 Flight Sail | $292,490+ | 4 bed / 2 bath | Customizable |
| 5163 Flight Sail | $292,490+ | 4 bed / 3 bath | Customizable |
| 13406 Marlin Dock | $297,490+ | 4 bed / 3 bath | Customizable |
| 13410 Marlin Dock | $298,490+ | 4 bed / 2 bath | Customizable |
| 5163 Bay Breeze | $298,490+ | 4 bed / 2 bath | Customizable |
| 5164 Bay Breeze | $298,490+ | 4 bed / 2 bath | Customizable |
| 5151 Bay Breeze | $306,490+ | 4 bed / 3 bath | Customizable |
| 5171 Bay Breeze | $306,490+ | 4 bed / 3 bath | Customizable |
| 5175 Bay Breeze | $306,490+ | 4 bed / 3 bath | Customizable |
| 5154 Flight Sail | $318,490+ | 4 bed / 3 bath | Customizable |
| 5159 Bay Breeze | $318,490+ | 4 bed / 3 bath | Customizable |
| 5172 Bay Breeze | $318,490+ | 4 bed / 3 bath | Customizable |
| 5167 Flight Sail | $329,490+ | 4 bed / 3 bath | Customizable |
Source: Centex
Contact builder

By pressing Contact builder, you agree that Zillow Group and other real estate professionals may call/text you about your inquiry, which may involve use of automated means and prerecorded/artificial voices and applies even if you are registered on a national or state Do Not Call list. You don't need to consent as a condition of buying any property, goods, or services. Message/data rates may apply. You also agree to our Terms of Use.
Learn how to advertise your homesEstimated market value
Not available
Estimated sales range
Not available
$2,217/mo
Price history
| Date | Event | Price |
|---|---|---|
| 1/23/2026 | Price change | $301,490+0.3%$129/sqft |
Source: | ||
| 12/24/2025 | Price change | $300,490+0.3%$129/sqft |
Source: | ||
| 10/19/2025 | Price change | $299,490+0.3%$128/sqft |
Source: | ||
| 7/2/2025 | Price change | $298,490+0.3%$128/sqft |
Source: | ||
| 4/3/2025 | Price change | $297,490+0.3%$128/sqft |
Source: | ||
Public tax history
Monthly payment
Neighborhood: 78245
Nearby schools
GreatSchools rating
- 6/10Lacoste Elementary SchoolGrades: PK-5Distance: 6.1 mi
- 6/10Medina Valley High SchoolGrades: 8-12Distance: 5.2 mi
- 7/10Medina Valley Middle SchoolGrades: 6-8Distance: 5.4 mi
Schools provided by the builder
- Elementary: Medina Valley Middle School
- District: Medina Valley Independent School Distric
Source: Centex. This data may not be complete. We recommend contacting the local school district to confirm school assignments for this home.
