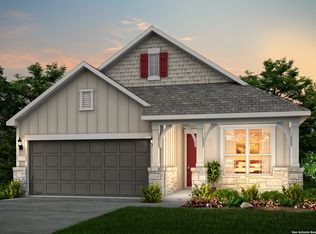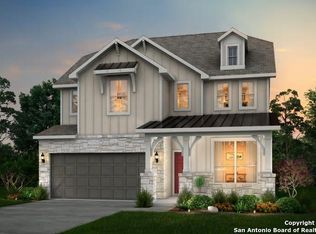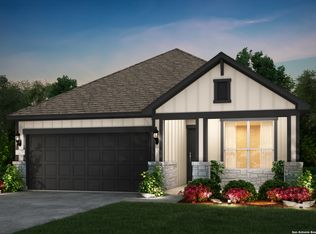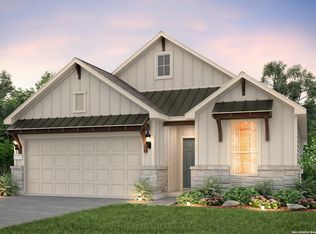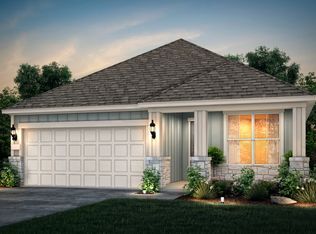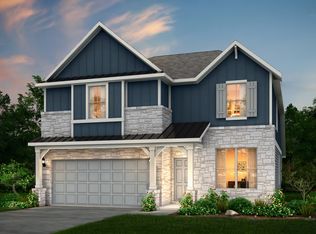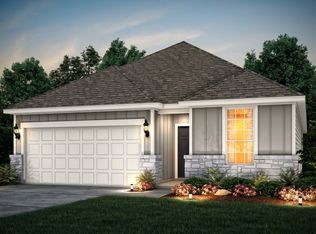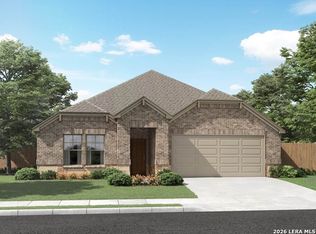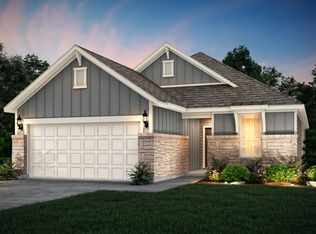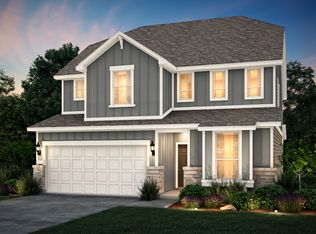Buildable plan: Lochridge, Horizon Ridge, San Antonio, TX 78245
Buildable plan
This is a floor plan you could choose to build within this community.
View move-in ready homesWhat's special
- 88 |
- 8 |
Travel times
Schedule tour
Select your preferred tour type — either in-person or real-time video tour — then discuss available options with the builder representative you're connected with.
Facts & features
Interior
Bedrooms & bathrooms
- Bedrooms: 4
- Bathrooms: 3
- Full bathrooms: 3
Interior area
- Total interior livable area: 2,344 sqft
Video & virtual tour
Property
Parking
- Total spaces: 2
- Parking features: Garage
- Garage spaces: 2
Features
- Levels: 2.0
- Stories: 2
Construction
Type & style
- Home type: SingleFamily
- Property subtype: Single Family Residence
Condition
- New Construction
- New construction: Yes
Details
- Builder name: Pulte Homes
Community & HOA
Community
- Subdivision: Horizon Ridge
Location
- Region: San Antonio
Financial & listing details
- Price per square foot: $155/sqft
- Date on market: 11/26/2025
About the community
Source: Pulte
35 homes in this community
Available homes
| Listing | Price | Bed / bath | Status |
|---|---|---|---|
| 4838 Conch Shell | $411,170 | 4 bed / 3 bath | Available |
| 4846 Conch Shell | $415,270 | 4 bed / 3 bath | Available |
| 4847 CONCH SHELL | $419,170 | 4 bed / 3 bath | Available |
| 4842 CONCH SHELL | $434,550 | 4 bed / 3 bath | Available |
| 4843 Conch Shell | $365,260 | 4 bed / 2 bath | Pending |
| 4859 CONCH SHELL | $425,160 | 4 bed / 4 bath | Pending |
| 4843 Whaler | $439,235 | 4 bed / 3 bath | Pending |
Available lots
| Listing | Price | Bed / bath | Status |
|---|---|---|---|
| 13511 Anchor Way | $332,990+ | 3 bed / 2 bath | Customizable |
| 4921 Whaler | $332,990+ | 3 bed / 2 bath | Customizable |
| 13417 Sandy Shr | $340,990+ | 3 bed / 2 bath | Customizable |
| 4902 Conch Shell | $340,990+ | 3 bed / 2 bath | Customizable |
| 13425 Sandy Shr | $346,990+ | 4 bed / 2 bath | Customizable |
| 4855 Whaler | $346,990+ | 4 bed / 2 bath | Customizable |
| 4859 Whaler | $346,990+ | 4 bed / 2 bath | Customizable |
| 4916 Whaler | $346,990+ | 4 bed / 2 bath | Customizable |
| 4924 Whaler | $346,990+ | 4 bed / 2 bath | Customizable |
| 13413 Sandy Shr | $362,990+ | 4 bed / 3 bath | Customizable |
| 4847 Whaler | $362,990+ | 4 bed / 3 bath | Customizable |
| 4855 Conch Shell | $362,990+ | 4 bed / 3 bath | Customizable |
| 4863 Whaler | $362,990+ | 4 bed / 3 bath | Customizable |
| 4913 Whaler | $362,990+ | 4 bed / 3 bath | Customizable |
| Hold Lot Washout 13429 Sandy | $362,990+ | 4 bed / 3 bath | Customizable |
| 13404 Sandy Shr | $367,990+ | 4 bed / 3 bath | Customizable |
| 13412 Sandy Shr | $367,990+ | 4 bed / 3 bath | Customizable |
| 13421 Sandy Shr | $367,990+ | 4 bed / 3 bath | Customizable |
| 4906 Conch Shell | $367,990+ | 4 bed / 3 bath | Customizable |
| 4907 Conch Shell | $367,990+ | 4 bed / 3 bath | Customizable |
| 4910 Conch Shell | $367,990+ | 4 bed / 3 bath | Customizable |
| 4917 Whaler | $367,990+ | 4 bed / 3 bath | Customizable |
| 4920 Whaler | $367,990+ | 4 bed / 3 bath | Customizable |
| 4851 Whaler | $373,990+ | 4 bed / 4 bath | Customizable |
| 13416 Sandy Shr | $384,990+ | 4 bed / 3 bath | Customizable |
| 4851 Conch Shell | $384,990+ | 4 bed / 3 bath | Customizable |
| 4903 Conch Shell | $384,990+ | 4 bed / 3 bath | Customizable |
| 4911 Conch Shell | $384,990+ | 4 bed / 3 bath | Customizable |
Source: Pulte
Contact builder

By pressing Contact builder, you agree that Zillow Group and other real estate professionals may call/text you about your inquiry, which may involve use of automated means and prerecorded/artificial voices and applies even if you are registered on a national or state Do Not Call list. You don't need to consent as a condition of buying any property, goods, or services. Message/data rates may apply. You also agree to our Terms of Use.
Learn how to advertise your homesEstimated market value
Not available
Estimated sales range
Not available
$2,220/mo
Price history
| Date | Event | Price |
|---|---|---|
| 1/15/2026 | Price change | $362,990+0.3%$155/sqft |
Source: | ||
| 7/26/2025 | Price change | $361,990+0.3%$154/sqft |
Source: | ||
| 4/3/2025 | Price change | $360,990+0.3%$154/sqft |
Source: | ||
| 1/31/2025 | Price change | $359,990+0.3%$154/sqft |
Source: | ||
| 1/18/2025 | Price change | $358,990+0.1%$153/sqft |
Source: | ||
Public tax history
Monthly payment
Neighborhood: 78245
Nearby schools
GreatSchools rating
- 6/10Lacoste Elementary SchoolGrades: PK-5Distance: 6.1 mi
- 6/10Medina Valley High SchoolGrades: 8-12Distance: 5.2 mi
- 7/10Medina Valley Middle SchoolGrades: 6-8Distance: 5.4 mi
Schools provided by the builder
- Elementary: Medina Valley Middle School
- District: Medina Valley Independent School Distric
Source: Pulte. This data may not be complete. We recommend contacting the local school district to confirm school assignments for this home.
