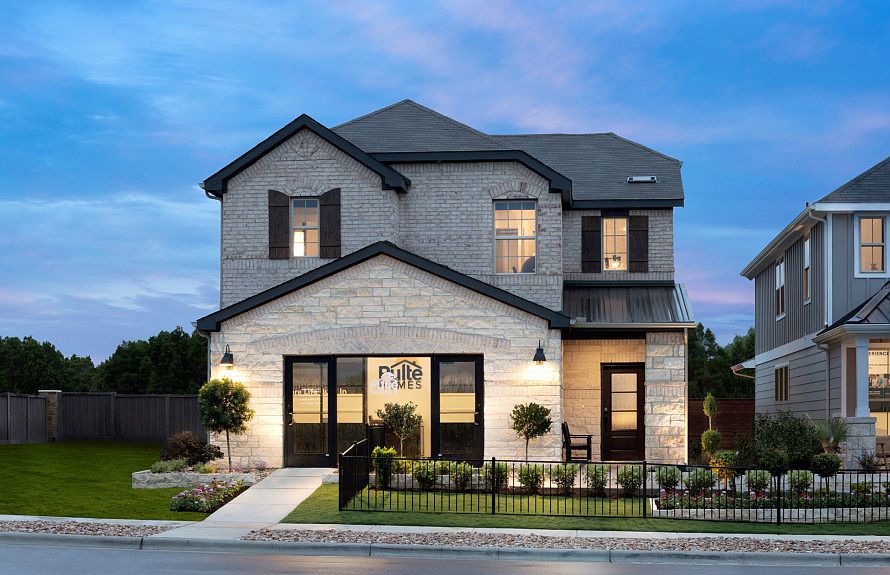The Oakmont welcomes your guests with a large island in the kitchen meant for gathering. The kitchen is the heart of the home and features a large walk-in pantry. Take the party outside with the covered back patio, with plenty of room for grilling and relaxing. Unwind at the end of the day in the owner's suite, complete with private bath featuring a separate walk-in shower and soaking tub.
from $446,990
Buildable plan: Oakmont, Horizon Lake, Leander, TX 78641
3beds
1,762sqft
Single Family Residence
Built in 2025
-- sqft lot
$440,100 Zestimate®
$254/sqft
$-- HOA
Buildable plan
This is a floor plan you could choose to build within this community.
View move-in ready homes- 31 |
- 0 |
Travel times
Facts & features
Interior
Bedrooms & bathrooms
- Bedrooms: 3
- Bathrooms: 2
- Full bathrooms: 2
Interior area
- Total interior livable area: 1,762 sqft
Video & virtual tour
Property
Parking
- Total spaces: 2
- Parking features: Garage
- Garage spaces: 2
Features
- Levels: 1.0
- Stories: 1
Construction
Type & style
- Home type: SingleFamily
- Property subtype: Single Family Residence
Condition
- New Construction
- New construction: Yes
Details
- Builder name: Pulte Homes
Community & HOA
Community
- Subdivision: Horizon Lake
Location
- Region: Leander
Financial & listing details
- Price per square foot: $254/sqft
- Date on market: 2/11/2025
About the community
Discover the convenience of Horizon Lake, offering swift access to nearby North Austin employment opportunities and entertainment options, as well as the esteemed Leander ISD schools. Enjoy fishing at the community pond or leisurely walks along the trails. Indulge in exquisite home designs featuring spacious layouts and a fiber network delivering up to Gigabit Internet speeds.
Source: Pulte

