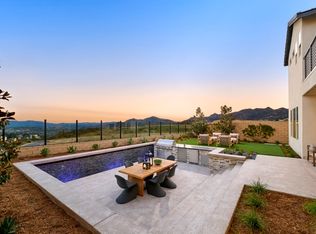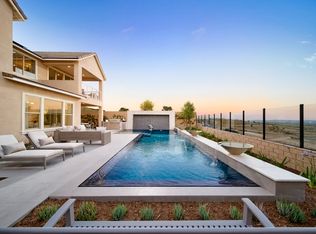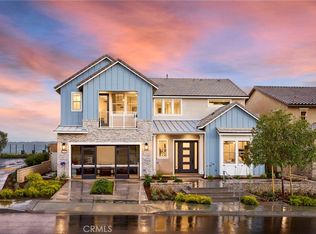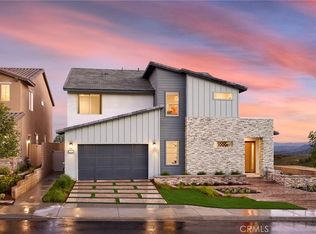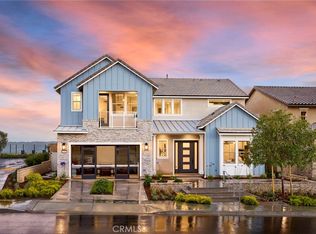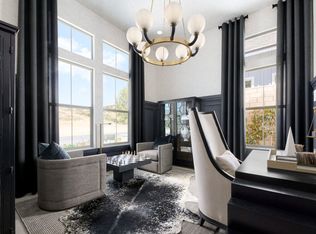Buildable plan: Rome, Horizon at Deerlake Ranch, Chatsworth, CA 91311
Buildable plan
This is a floor plan you could choose to build within this community.
View move-in ready homesWhat's special
- 87 |
- 10 |
Travel times
Schedule tour
Select your preferred tour type — either in-person or real-time video tour — then discuss available options with the builder representative you're connected with.
Facts & features
Interior
Bedrooms & bathrooms
- Bedrooms: 5
- Bathrooms: 6
- Full bathrooms: 5
- 1/2 bathrooms: 1
Interior area
- Total interior livable area: 4,301 sqft
Video & virtual tour
Property
Parking
- Total spaces: 3
- Parking features: Garage
- Garage spaces: 3
Features
- Levels: 2.0
- Stories: 2
Construction
Type & style
- Home type: SingleFamily
- Property subtype: Single Family Residence
Condition
- New Construction
- New construction: Yes
Details
- Builder name: Pulte Homes
Community & HOA
Community
- Subdivision: Horizon at Deerlake Ranch
Location
- Region: Chatsworth
Financial & listing details
- Price per square foot: $440/sqft
- Date on market: 12/2/2025
About the community
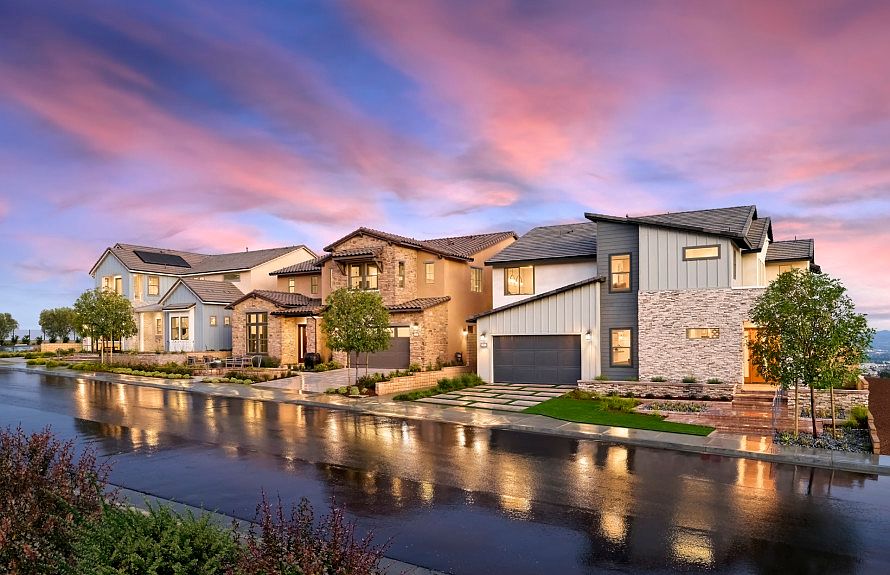
Source: Pulte
7 homes in this community
Homes based on this plan
| Listing | Price | Bed / bath | Status |
|---|---|---|---|
| 11838 Canoga Ave | $1,935,098 | 5 bed / 6 bath | Move-in ready |
Other available homes
| Listing | Price | Bed / bath | Status |
|---|---|---|---|
| 11826 Canoga Ave | $1,934,990 | 5 bed / 6 bath | Available |
| 11823 Canoga Ave | $2,349,990 | 4 bed / 5 bath | Available |
| 11811 Canoga Ave | $2,681,990 | 5 bed / 6 bath | Available |
| 11817 Canoga Ave | $2,949,990 | 5 bed / 6 bath | Available |
| 11808 Canoga Ave | $1,909,990 | 6 bed / 7 bath | Available May 2026 |
| 11832 Canoga Ave | $1,743,854 | 4 bed / 5 bath | Pending |
Source: Pulte
Contact builder

By pressing Contact builder, you agree that Zillow Group and other real estate professionals may call/text you about your inquiry, which may involve use of automated means and prerecorded/artificial voices and applies even if you are registered on a national or state Do Not Call list. You don't need to consent as a condition of buying any property, goods, or services. Message/data rates may apply. You also agree to our Terms of Use.
Learn how to advertise your homesEstimated market value
Not available
Estimated sales range
Not available
$7,027/mo
Price history
| Date | Event | Price |
|---|---|---|
| 1/4/2026 | Price change | $1,891,990+0.3%$440/sqft |
Source: | ||
| 2/20/2025 | Price change | $1,886,990+0.5%$439/sqft |
Source: | ||
| 10/4/2024 | Price change | $1,876,990+1.1%$436/sqft |
Source: | ||
| 6/14/2024 | Price change | $1,856,990+1.4%$432/sqft |
Source: | ||
| 5/2/2024 | Price change | $1,831,990+1.1%$426/sqft |
Source: | ||
Public tax history
Monthly payment
Neighborhood: 91311
Nearby schools
GreatSchools rating
- 5/10Germain Academy For Academic AchievementGrades: K-5Distance: 1.7 mi
- 6/10Ernest Lawrence Middle SchoolGrades: 6-8Distance: 2.2 mi
- 6/10Chatsworth Charter High SchoolGrades: 9-12Distance: 2.4 mi
