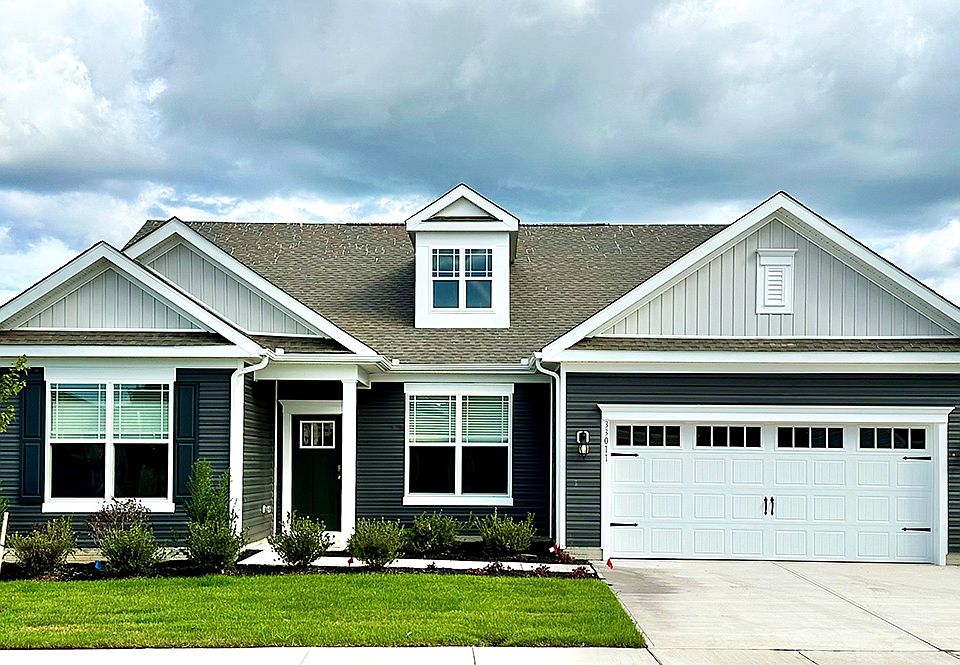The Galveston is a 2,070 square foot, open concept home offering three bedrooms, two bathrooms, 9' ceilings, and a two-car garage.
A welcoming foyer leads you to the inviting flex room a versatile space with glass French doors and an abundance of natural light on one side. Two spacious guest bedrooms, the guest bathroom, and a linen closet are on the other side.
The home's well-designed kitchen features beautiful cabinetry, a generous walk-in pantry, an oversized island with additional room for seating and stainless steel appliances. The kitchen is open to the ample living room and dining room that leads to the quiet covered patio.
The large owner's suite is a retreat in the back of the home; its private bathroom has a double bowl vanity, frameless shower, oversized linen closet and walk-in closet. The laundry room and a coat closet are tucked away behind the kitchen and near the two-car garage.
Additional options include a second-floor loft, bedroom and bathroom. The Galveston includes the exclusive Smart Home® package through ADT giving you complete peace of mind living in your new home. Pictures, artist renderings, photographs, colors, features, and sizes are for illustration purposes only and will vary from the homes as built. Image representative of plan only and may vary as built. Images are of model home and include custom design features that may not be available in other homes. Furnishings and decorative items not included with home purchase.
New construction
from $409,990
Buildable plan: GALVESTON, Hooper's Landing, Seaford, DE 19973
3beds
2,070sqft
Single Family Residence
Built in 2025
-- sqft lot
$-- Zestimate®
$198/sqft
$-- HOA
Buildable plan
This is a floor plan you could choose to build within this community.
View move-in ready homesWhat's special
Flex roomOversized islandSecond-floor loftAbundance of natural lightStainless steel appliancesDining roomSpacious guest bedrooms
Call: (667) 220-5313
- 93 |
- 4 |
Travel times
Schedule tour
Select your preferred tour type — either in-person or real-time video tour — then discuss available options with the builder representative you're connected with.
Facts & features
Interior
Bedrooms & bathrooms
- Bedrooms: 3
- Bathrooms: 2
- Full bathrooms: 2
Interior area
- Total interior livable area: 2,070 sqft
Property
Parking
- Total spaces: 2
- Parking features: Garage
- Garage spaces: 2
Features
- Levels: 1.0
- Stories: 1
Construction
Type & style
- Home type: SingleFamily
- Property subtype: Single Family Residence
Condition
- New Construction
- New construction: Yes
Details
- Builder name: D.R. Horton
Community & HOA
Community
- Subdivision: Hooper's Landing
Location
- Region: Seaford
Financial & listing details
- Price per square foot: $198/sqft
- Date on market: 7/20/2025
About the community
Discover one-of-a-kind new homes in Seaford, DE at Hooper's Landing. Offering to-be-built ranch and two-story designs with spacious floor plans starting at 2,070 square feet with two- and three-car garages. Each home will offer features blending style and functionality.
All homes will include a fully sodded, landscaped, and irrigated lawn, white window treatments, and the exclusive Smart Home® package. There is currently one homesite available. Review the "Hooper's Landing Community's lot map" image to get an idea of the homesite locations. Prices vary based on selected upgrades, and prices shown generally refer to the base house without optional features. You'll work with the builder to select from the plan options and find the right homesite to construct your dream home.
Perfect for families or golf enthusiasts, each home is just steps away from the beautiful Hooper's Landing Golf Course. Come home to Seaford!
Source: DR Horton

