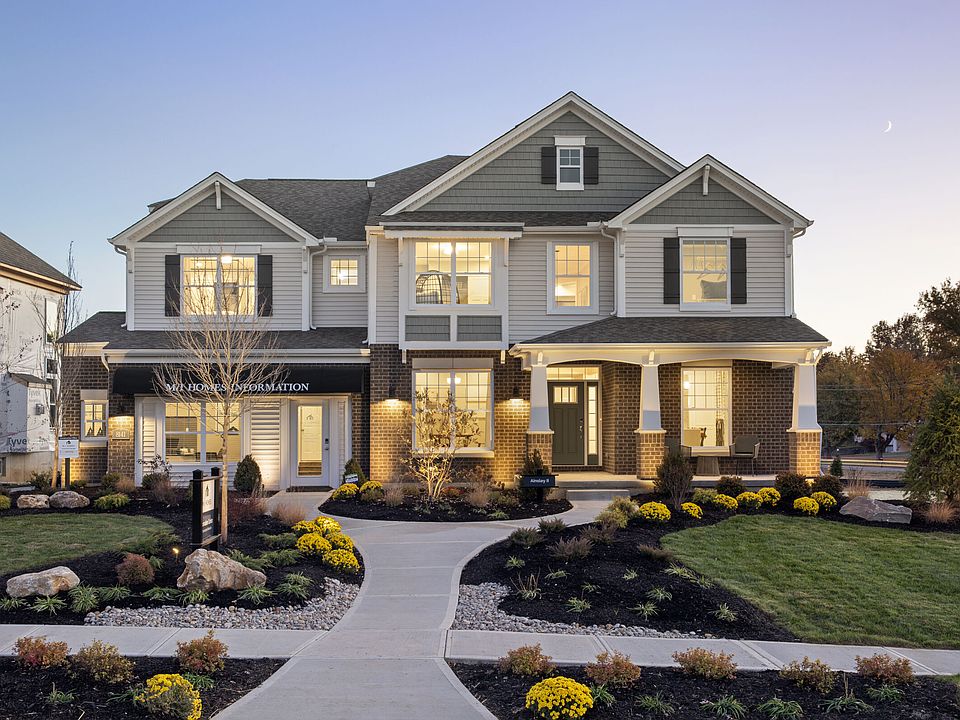Available homes
- Facts: 3 bedrooms. 3 bath. 3197 square feet.
- 3 bd
- 3 ba
- 3,197 sqft
9245 Amethyst Ln, West Chester, OH 45241Move-in ready - Facts: 3 bedrooms. 3 bath. 3187 square feet.
- 3 bd
- 3 ba
- 3,187 sqft
9245 Amethyst Ln #102, West Chester, OH 45241Available

