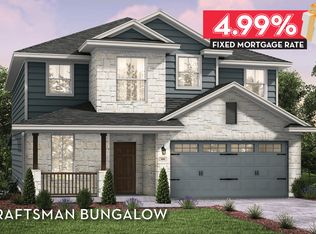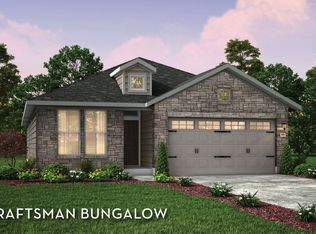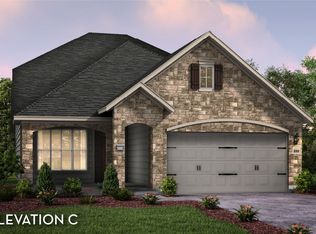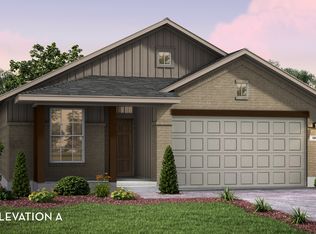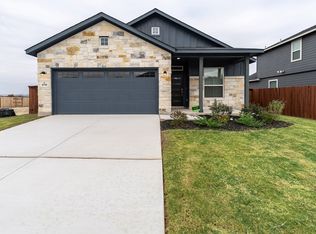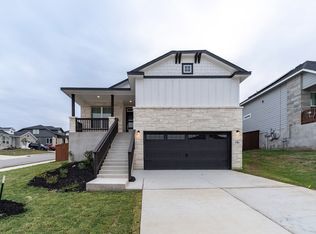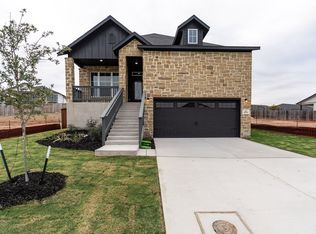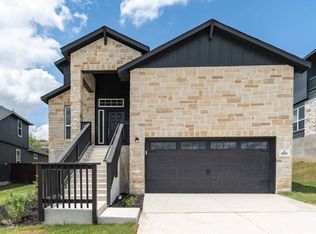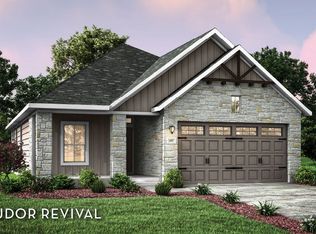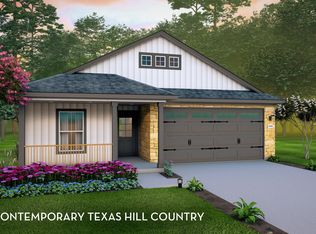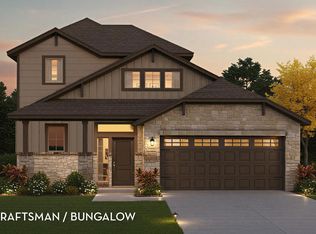Buildable plan: Chinook, Homestead, Schertz, TX 78154
Buildable plan
This is a floor plan you could choose to build within this community.
View move-in ready homesWhat's special
- 7 |
- 0 |
Travel times
Schedule tour
Select your preferred tour type — either in-person or real-time video tour — then discuss available options with the builder representative you're connected with.
Facts & features
Interior
Bedrooms & bathrooms
- Bedrooms: 3
- Bathrooms: 3
- Full bathrooms: 3
Interior area
- Total interior livable area: 2,321 sqft
Video & virtual tour
Property
Parking
- Total spaces: 2
- Parking features: Garage
- Garage spaces: 2
Features
- Levels: 2.0
- Stories: 2
Construction
Type & style
- Home type: SingleFamily
- Property subtype: Single Family Residence
Condition
- New Construction
- New construction: Yes
Details
- Builder name: CastleRock Communities
Community & HOA
Community
- Subdivision: Homestead
Location
- Region: Schertz
Financial & listing details
- Price per square foot: $171/sqft
- Date on market: 11/17/2025
About the community
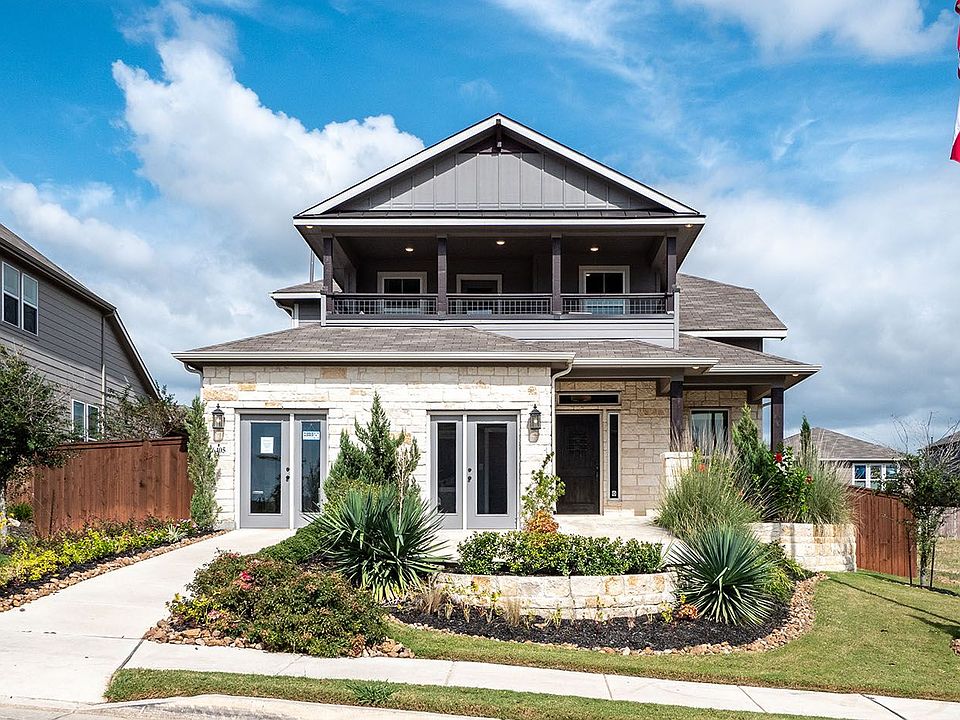
Astronomical Savings Await! With a 3.99% Buy Down Rate*
Years: 1-2: 3.99% - Years 3-30: 499% Fixed Mortgage Rate.Source: Castlerock Communities
17 homes in this community
Homes based on this plan
| Listing | Price | Bed / bath | Status |
|---|---|---|---|
| 4881 Knox Vw | $437,550 | 3 bed / 3 bath | Move-in ready |
Other available homes
| Listing | Price | Bed / bath | Status |
|---|---|---|---|
| 4910 Midland Dr | $399,990 | 3 bed / 2 bath | Move-in ready |
| 4911 Midland Dr | $431,101 | 3 bed / 2 bath | Move-in ready |
| 5901 Fannin Point | $449,990 | 3 bed / 3 bath | Move-in ready |
| 5790 Reagan Rdg | $488,815 | 4 bed / 3 bath | Move-in ready |
| 5798 Reagan Rdg | $499,990 | 4 bed / 3 bath | Move-in ready |
| 4877 Knox View | $399,990 | 3 bed / 3 bath | Available |
| 4910 Midland Drive | $399,990 | 3 bed / 2 bath | Available |
| 4903 Midland Dr | $419,990 | 3 bed / 2 bath | Available |
| 4903 Midland Drive | $419,990 | 3 bed / 2 bath | Available |
| 6305 Black Butte | $431,101 | 3 bed / 2 bath | Available |
| 4881 Knox View | $437,550 | 3 bed / 3 bath | Available |
| 5901 Fannin Point | $449,990 | 3 bed / 3 bath | Available |
| 6332 Black Butte | $449,990 | 3 bed / 3 bath | Available |
| 6276 black butte | $480,196 | 4 bed / 3 bath | Available |
| 5790 Reagan Ridge | $488,815 | 4 bed / 3 bath | Available |
| 5798 Reagan Ridge | $499,990 | 4 bed / 3 bath | Available |
Source: Castlerock Communities
Contact builder
By pressing Contact builder, you agree that Zillow Group and other real estate professionals may call/text you about your inquiry, which may involve use of automated means and prerecorded/artificial voices and applies even if you are registered on a national or state Do Not Call list. You don't need to consent as a condition of buying any property, goods, or services. Message/data rates may apply. You also agree to our Terms of Use.
Learn how to advertise your homesEstimated market value
Not available
Estimated sales range
Not available
$2,117/mo
Price history
| Date | Event | Price |
|---|---|---|
| 4/1/2025 | Listed for sale | $397,990$171/sqft |
Source: Castlerock Communities Report a problem | ||
Public tax history
Astronomical Savings Await! With a 3.99% Buy Down Rate*
Years: 1-2: 3.99% - Years 3-30: 499% Fixed Mortgage Rate.Source: CastleRock CommunitiesMonthly payment
Neighborhood: 78154
Nearby schools
GreatSchools rating
- 7/10John A Sippel Elementary SchoolGrades: PK-4Distance: 1.8 mi
- 6/10Dobie J High SchoolGrades: 7-8Distance: 3 mi
- 6/10Byron P Steele Ii High SchoolGrades: 9-12Distance: 3.7 mi
Schools provided by the builder
- Elementary: John A Sippel Elementary School
- Middle: J Frank Dobie Junior High School / Elain
- High: Byron P Steele II High School
- District: Schertz-Cibolo-Univ City ISD
Source: Castlerock Communities. This data may not be complete. We recommend contacting the local school district to confirm school assignments for this home.
