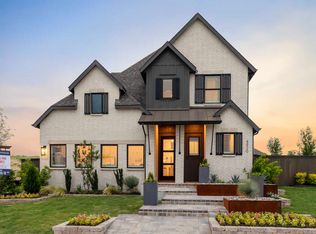New construction
Special offer
Homestead by Highland Homes
Schertz, TX 78108
Now selling
From $415k
3-5 bedrooms
2-5 bathrooms
1.6-2.9k sqft
What's special
Homestead in Schertz, Texas, offers small-town charm with easy access to San Antonio and Austin. Just off I-35 near FM 1103, it's 15 minutes from Joint Base San Antonio and 30 minutes from San Marcos. The community features a resort-style pool with splash pad, hiking trails, pet parks, an open-air pavilion, and a fitness center. Nearby, residents can find shopping, dining, and entertainment in Schertz and New Braunfels. Children attend top-rated schools in the Schertz-Cibolo-Universal City ISD.
