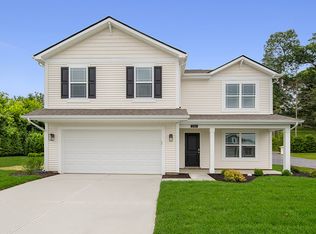New construction
Homestead by D.R. Horton
Monrovia, IN 46157
Now selling
From $258.9k
3-5 bedrooms
2-3 bathrooms
1.3-2.6k sqft
What's special
Welcome to Homestead, a peaceful new home community offering both incredible value and fantastic amenities. This community features flexible ranch and two-story floor plans from 1,272 to 2,600 sq. ft. with 3-5 bedrooms and 2-3 baths. Each home in Homestead includes Whirlpool stainless steel kitchen appliances and an industry-leading smart home package for increased comfort, convenience and security.
Situated in the Monroe-Gregg school district, Homestead offers new homes in Morgan County in a serene country-like setting with all daily conveniences and major roads nearby. This community is set apart from all others with its spacious pool, park, playground, clubhouse, covered picnic shelter and trails. Homestead is within walking distance from Fraberg's Foods, a local grocery store, the post office, and the Morgan County Public Library. As if this location couldn't get any better, the Monroe Township Fire District is also located directly outside of the neighborhood.
Schedule your visit today!
